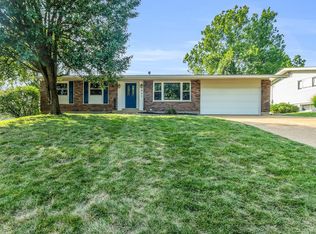Closed
Listing Provided by:
Naomi Neal 314-737-1017,
Keller Williams Realty St. Louis
Bought with: Keller Williams Chesterfield
Price Unknown
809 Bromfield Ter, Ballwin, MO 63021
3beds
1,246sqft
Single Family Residence
Built in 1965
9,626.76 Square Feet Lot
$289,400 Zestimate®
$--/sqft
$1,825 Estimated rent
Home value
$289,400
$275,000 - $304,000
$1,825/mo
Zestimate® history
Loading...
Owner options
Explore your selling options
What's special
This beautifully updated brick ranch is impeccably maintained and provides plenty of privacy. Step inside where a living room illuminated with natural light welcomes you. Updated floors carry you through a spacious formal dining room into the upgraded kitchen with stainless steel appliances. Steps away, enjoy the family room, its cozy fireplace, and convenient access to the back patio. The master suite is conveniently located in the front of the house, perfect for your own oasis while 2 additional bedrooms and a bathroom can be found down the hall. Venture to the large fenced-in backyard complete with a patio, perfect for entertaining guests or relaxing after a long day. Backing to a common ground, you’ll have the privacy of no back-facing neighbors as you watch for the deer that often visit the other side of the fence. The gem is centrally located in Manchester near dozens of parks, good eats, and entertainment. Welcome home!
Zillow last checked: 8 hours ago
Listing updated: April 28, 2025 at 06:14pm
Listing Provided by:
Naomi Neal 314-737-1017,
Keller Williams Realty St. Louis
Bought with:
Nash Abdulla, 2016007331
Keller Williams Chesterfield
Source: MARIS,MLS#: 23042335 Originating MLS: St. Louis Association of REALTORS
Originating MLS: St. Louis Association of REALTORS
Facts & features
Interior
Bedrooms & bathrooms
- Bedrooms: 3
- Bathrooms: 2
- Full bathrooms: 2
- Main level bathrooms: 2
- Main level bedrooms: 3
Primary bedroom
- Features: Floor Covering: Carpeting, Wall Covering: Some
- Level: Main
- Area: 154
- Dimensions: 14x11
Bedroom
- Features: Floor Covering: Vinyl, Wall Covering: Some
- Level: Main
- Area: 143
- Dimensions: 13x11
Bedroom
- Features: Floor Covering: Vinyl, Wall Covering: Some
- Level: Main
- Area: 135
- Dimensions: 15x9
Dining room
- Features: Floor Covering: Vinyl, Wall Covering: Some
- Level: Main
- Area: 126
- Dimensions: 14x9
Family room
- Features: Floor Covering: Vinyl, Wall Covering: Some
- Level: Main
- Area: 168
- Dimensions: 12x14
Kitchen
- Features: Floor Covering: Vinyl, Wall Covering: Some
- Level: Main
- Area: 99
- Dimensions: 11x9
Living room
- Features: Floor Covering: Vinyl, Wall Covering: Some
- Level: Main
- Area: 132
- Dimensions: 11x12
Heating
- Forced Air, Natural Gas
Cooling
- Central Air, Electric
Appliances
- Included: Dishwasher, Disposal, Microwave, Gas Range, Gas Oven, Stainless Steel Appliance(s), Gas Water Heater
- Laundry: Main Level
Features
- Open Floorplan, Granite Counters, Pantry, Shower, Separate Dining
- Flooring: Carpet, Hardwood
- Doors: Sliding Doors
- Basement: None
- Number of fireplaces: 1
- Fireplace features: Family Room, Wood Burning
Interior area
- Total structure area: 1,246
- Total interior livable area: 1,246 sqft
- Finished area above ground: 1,246
Property
Parking
- Total spaces: 1
- Parking features: Attached, Garage, Garage Door Opener, Off Street
- Attached garage spaces: 1
Features
- Levels: One
Lot
- Size: 9,626 sqft
- Dimensions: 68 x 134
- Features: Adjoins Wooded Area, Level
Details
- Parcel number: 24Q530013
- Special conditions: Standard
Construction
Type & style
- Home type: SingleFamily
- Architectural style: Ranch,Traditional
- Property subtype: Single Family Residence
Materials
- Aluminum Siding, Brick
Condition
- Year built: 1965
Utilities & green energy
- Sewer: Public Sewer
- Water: Public
Community & neighborhood
Location
- Region: Ballwin
- Subdivision: Chadwick Estates 4
Other
Other facts
- Listing terms: Cash,Conventional,FHA,VA Loan
- Ownership: Private
- Road surface type: Concrete
Price history
| Date | Event | Price |
|---|---|---|
| 8/16/2023 | Sold | -- |
Source: | ||
| 7/25/2023 | Pending sale | $225,000$181/sqft |
Source: | ||
| 7/19/2023 | Listed for sale | $225,000+50.1%$181/sqft |
Source: | ||
| 3/23/2018 | Sold | -- |
Source: | ||
| 2/23/2018 | Pending sale | $149,900$120/sqft |
Source: Paradigm Realty #18006446 Report a problem | ||
Public tax history
| Year | Property taxes | Tax assessment |
|---|---|---|
| 2024 | $2,764 -0.9% | $40,110 |
| 2023 | $2,787 +7.7% | $40,110 +17.3% |
| 2022 | $2,588 +0.6% | $34,200 |
Find assessor info on the county website
Neighborhood: 63021
Nearby schools
GreatSchools rating
- 6/10Hanna Woods Elementary SchoolGrades: K-5Distance: 0.2 mi
- 5/10Parkway Southwest Middle SchoolGrades: 6-8Distance: 0.7 mi
- 7/10Parkway South High SchoolGrades: 9-12Distance: 0.3 mi
Schools provided by the listing agent
- Elementary: Hanna Woods Elem.
- Middle: South Middle
- High: Parkway South High
Source: MARIS. This data may not be complete. We recommend contacting the local school district to confirm school assignments for this home.
Sell for more on Zillow
Get a free Zillow Showcase℠ listing and you could sell for .
$289,400
2% more+ $5,788
With Zillow Showcase(estimated)
$295,188