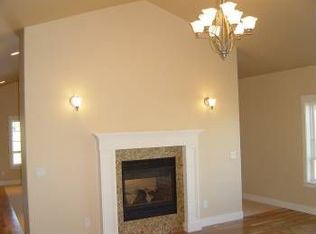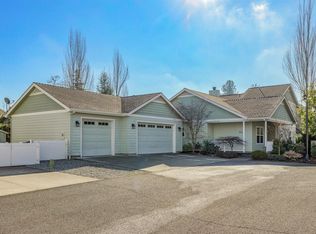Want a private special retreat on .23 acre? This secluded beauty with its expansive, covered, wraparound porch, lush professional landscaping & private patios is located adjacent to Open Space along Jackson Creek, is in mint condition & features multiple interior comforts and amenities. ALSO, it has a 23'x12' temperature controlled, fully insulated, finished Shop w/blt-in wood chip exhaust system along with an attached 10'x12' temperature controlled exercise/bonus room in Addition To the attached 2-car garage! This one-owner home's interior boasts custom woodwork, Brazilian Cherry hardwood floors, slab granite, custom tile & the quality craftsmanship of Vision Homes w/formal & informal living & dining, a popular white kitchen, convenient laundry rm, powder rm & an office or 4 bedroom on the main floor. Upstrs features a large private master suite w/spa-like bath & walk-in closet and 2 additional bedrms & full bath. Gorgeous pastoral, sunrise & sunset views & Twin Creeks location!!
This property is off market, which means it's not currently listed for sale or rent on Zillow. This may be different from what's available on other websites or public sources.

