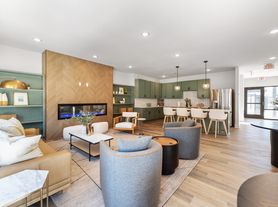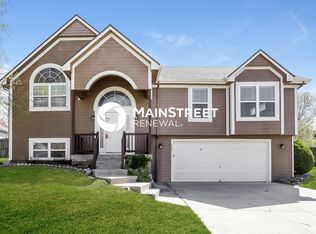This home is exclusively offered by Brandywine Homes USA on a first-come, first-approved basis until the lease is signed and the security deposit is paid.
Security Deposit: Varies based on credit, with a standard deposit equal to 1 month's rent. Security Deposit Alternatives available - $150 fee (subject to approval).
Additional mandatory fees: $60 application fee per applicant, $100 lease admin fee, and $25 Empower Program fee. Additional fees may apply, including $30 for smart home services, $175 for pool maintenance, and charges for pet fees (3 max), self-guided tours, and RBP Premier insurance.
Brandywine Homes USA is an Equal Housing Lessor under the FHA. Lease terms apply. Photos may feature models and virtual staging.
BEWARE OF LEASING FRAUD: We do not advertise on Craigslist or Facebook and will never ask you to wire funds. This property allows self guided viewing without an appointment. Contact for details.
House for rent
Special offer
$2,350/mo
Fees may apply
809 Canter St, Raymore, MO 64083
3beds
1,839sqft
Price may not include required fees and charges. Learn more|
Single family residence
Available now
Cats, dogs OK
What's special
- 50 days |
- -- |
- -- |
Zillow last checked: 9 hours ago
Listing updated: February 02, 2026 at 12:13pm
Travel times
Looking to buy when your lease ends?
Consider a first-time homebuyer savings account designed to grow your down payment with up to a 6% match & a competitive APY.
Facts & features
Interior
Bedrooms & bathrooms
- Bedrooms: 3
- Bathrooms: 3
- Full bathrooms: 3
Interior area
- Total interior livable area: 1,839 sqft
Video & virtual tour
Property
Parking
- Details: Contact manager
Details
- Parcel number: 040521000000374000
Construction
Type & style
- Home type: SingleFamily
- Property subtype: Single Family Residence
Community & HOA
Location
- Region: Raymore
Financial & listing details
- Lease term: Contact For Details
Price history
| Date | Event | Price |
|---|---|---|
| 11/3/2025 | Listed for rent | $2,350+7.1%$1/sqft |
Source: Zillow Rentals Report a problem | ||
| 10/26/2024 | Listing removed | $2,195$1/sqft |
Source: Zillow Rentals Report a problem | ||
| 10/1/2024 | Listed for rent | $2,195+8.4%$1/sqft |
Source: Zillow Rentals Report a problem | ||
| 9/20/2024 | Listing removed | $2,025$1/sqft |
Source: Zillow Rentals Report a problem | ||
| 9/18/2024 | Listed for rent | $2,025$1/sqft |
Source: Zillow Rentals Report a problem | ||
Neighborhood: 64083
Nearby schools
GreatSchools rating
- 6/10Raymore Elementary SchoolGrades: K-5Distance: 0.6 mi
- 3/10Raymore-Peculiar East Middle SchoolGrades: 6-8Distance: 3.9 mi
- 6/10Raymore-Peculiar Sr. High SchoolGrades: 9-12Distance: 3.2 mi
- Special offer! $0 APPLICATION FEES_01/31/2026

