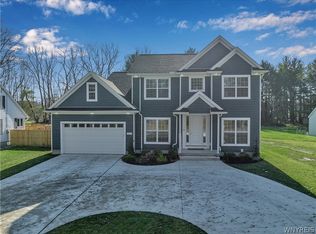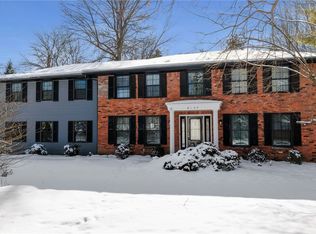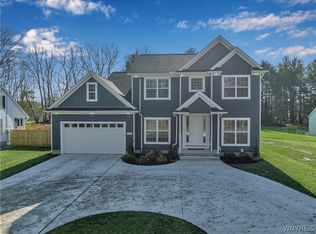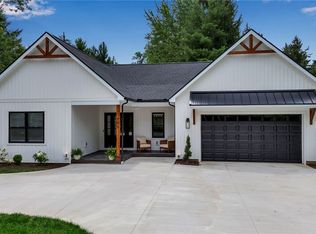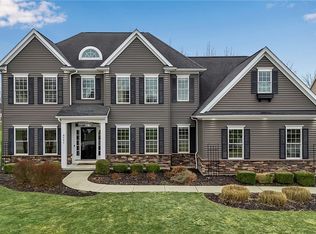Welcome to 809 Casey Rd, where craftsmanship meets contemporary living in this to-be-built Brownstone Homes ranch. Perfectly situated in East Amherst in the Williamsville School district, this thoughtfully designed 3 bedroom, 3 full bathroom home will offer 1,900 sq ft on the first floor, plus 800 sq ft of finished lower level living space, including a full bedroom, bathroom, and spacious rec room. With 9 ft ceilings, 9/16" white oak engineered flooring, and a first floor den or office, the open concept plan centers around an incredible chef’s kitchen with quartz countertops, an expansive island with breakfast bar, walk-in pantry, and stainless steel appliances. The living room opens to a covered patio through sliding glass doors, perfect for entertaining. The primary suite features a tray ceiling, walk-in closet, and a statement-making bathroom with heated floors, soaking tub, and floor to ceiling tiled shower. Additional highlights include first floor laundry, ceiling fans in every bedroom, a 2.5 car garage, and a covered front porch. A perfect blend of luxury, comfort, and modern design, crafted with the superior quality that defines Brownstone Homes. Tour the stunning model home of this floorplan (with some additional upgrades added), available now to view.
Active
$850,000
809 Casey Rd, East Amherst, NY 14051
3beds
2,700sqft
Single Family Residence
Built in 2025
9,147.6 Square Feet Lot
$-- Zestimate®
$315/sqft
$-- HOA
What's special
Covered front porchOpen concept planStainless steel appliancesSoaking tubFirst floor laundryWalk-in pantry
- 24 days |
- 2,711 |
- 84 |
Zillow last checked: 8 hours ago
Listing updated: 18 hours ago
Listing by:
Keller Williams Realty WNY 716-832-3300,
Andrew J Marlinski 716-392-6592
Source: NYSAMLSs,MLS#: B1660675 Originating MLS: Buffalo
Originating MLS: Buffalo
Tour with a local agent
Facts & features
Interior
Bedrooms & bathrooms
- Bedrooms: 3
- Bathrooms: 3
- Full bathrooms: 3
- Main level bathrooms: 2
- Main level bedrooms: 2
Heating
- Gas, Forced Air, Radiant Floor
Cooling
- Central Air
Appliances
- Included: Dishwasher, Gas Oven, Gas Range, Gas Water Heater, Microwave, Refrigerator
- Laundry: Main Level
Features
- Ceiling Fan(s), Den, Eat-in Kitchen, Separate/Formal Living Room, Kitchen Island, Quartz Counters, Sliding Glass Door(s), Walk-In Pantry, Bedroom on Main Level, Bath in Primary Bedroom, Main Level Primary, Primary Suite, Programmable Thermostat
- Flooring: Carpet, Ceramic Tile, Hardwood, Varies
- Doors: Sliding Doors
- Basement: Egress Windows,Full,Partially Finished,Sump Pump
- Number of fireplaces: 1
Interior area
- Total structure area: 2,700
- Total interior livable area: 2,700 sqft
Property
Parking
- Total spaces: 2.5
- Parking features: Attached, Garage, Garage Door Opener
- Attached garage spaces: 2.5
Features
- Levels: One
- Stories: 1
- Patio & porch: Patio
- Exterior features: Concrete Driveway, Patio
Lot
- Size: 9,147.6 Square Feet
- Dimensions: 65 x 140
- Features: Rectangular, Rectangular Lot, Residential Lot
Details
- Parcel number: 0
- Special conditions: Standard
Construction
Type & style
- Home type: SingleFamily
- Architectural style: Ranch
- Property subtype: Single Family Residence
Materials
- Blown-In Insulation, Vinyl Siding, PEX Plumbing
- Foundation: Poured
Condition
- To Be Built
- New construction: Yes
- Year built: 2025
Details
- Builder model: Brownstone Homes
Utilities & green energy
- Electric: Circuit Breakers
- Water: Not Connected, Public
- Utilities for property: Electricity Available, High Speed Internet Available, Sewer Available, Water Available
Community & HOA
Community
- Subdivision: Holland Land Surv
Location
- Region: East Amherst
Financial & listing details
- Price per square foot: $315/sqft
- Date on market: 2/2/2026
- Cumulative days on market: 853 days
- Listing terms: Cash,Conventional,FHA,VA Loan
Estimated market value
Not available
Estimated sales range
Not available
Not available
Price history
Price history
| Date | Event | Price |
|---|---|---|
| 10/23/2025 | Listed for sale | $850,000$315/sqft |
Source: | ||
Public tax history
Public tax history
Tax history is unavailable.BuyAbility℠ payment
Estimated monthly payment
Boost your down payment with 6% savings match
Earn up to a 6% match & get a competitive APY with a *. Zillow has partnered with to help get you home faster.
Learn more*Terms apply. Match provided by Foyer. Account offered by Pacific West Bank, Member FDIC.Climate risks
Neighborhood: 14051
Nearby schools
GreatSchools rating
- 7/10Casey Middle SchoolGrades: 5-8Distance: 1.3 mi
- 10/10Williamsville North High SchoolGrades: 9-12Distance: 1.4 mi
- 7/10Maple East Elementary SchoolGrades: K-4Distance: 2.5 mi
Schools provided by the listing agent
- Elementary: Maple East Elementary
- Middle: Casey Middle
- High: Williamsville North High
- District: Williamsville
Source: NYSAMLSs. This data may not be complete. We recommend contacting the local school district to confirm school assignments for this home.
