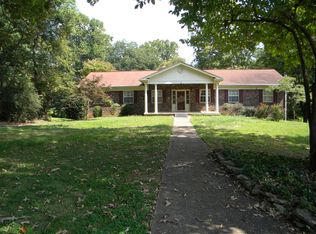Welcome Home!!…To This Beautifully Updated, Basement Ranch Charmer, Located in Belmont West, One of The Most Sought-After Communities in West Knoxville! This Classic All Brick, Move-In-Ready Home Welcomes You into a Spacious Tile Foyer and Large Open Floor Plan, w/Newly Updated Laminate Wood Floors, Fresh Paint Throughout, Vaulted Ceiling, Including The Open Dining and Family Rooms w/Brick Gas/Wood Burning Fireplace! The Gorgeous Custom KItchen Includes Stainless Steel Appliances, Granite Countertops, 2 Sinks w/Disposals, and Gas Stove for the Chef in the Family! There’s No Shortage of Custom Cabinet Space in This Home, as You’ll Find in The Large Butlers Pantry w/Additional Dishwasher and Sink! The Main Level Also Includes Master Bedroom & Bath w/Walk-In Closet and CustomMaid Shelves, (In All Closets) 2 More Bedrooms w/Custom Tile Shower and Floor! Outside You’ll Find The 50ft Long X 12ft Wide Partially Covered Deck Allows For Plenty of Space For Entertaining! Downstairs Boasts an Oversized Rec Room w/Fireplace, Extra Large Laundry Room, Again, w/Plenty of Cabinet Space, Sink, Washer & Dryer That Conveys, and a 2nd Master Bedroom with a Fully Tiled Travertine Bath! The Walk-Out Leads You Outside to a Covered Patio and a Stone Walkway to The Pergola For Sweet Tea With Your Favorite Person, or Book, Surrounded By a Completely Fenced in Beautiful Backyard! All of This in The Heart of West Knoxville…AND This Gem is Only Minutes to Restaurants, Schools, Hospital, Shopping, …and I-40/75 Access!
This property is off market, which means it's not currently listed for sale or rent on Zillow. This may be different from what's available on other websites or public sources.

