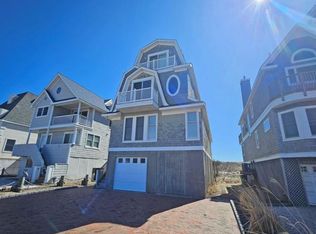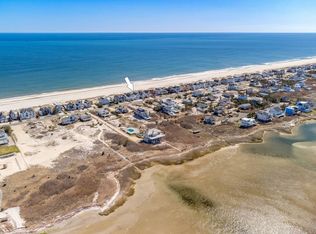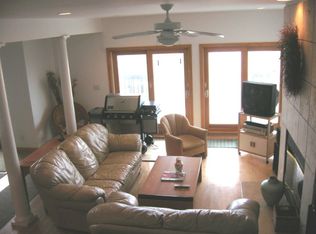Sold for $3,831,488
$3,831,488
809 Dune Road, Westhampton Beach, NY 11978
4beds
2,550sqft
Single Family Residence, Residential
Built in 2001
7,520 Square Feet Lot
$4,035,100 Zestimate®
$1,503/sqft
$7,689 Estimated rent
Home value
$4,035,100
$3.63M - $4.48M
$7,689/mo
Zestimate® history
Loading...
Owner options
Explore your selling options
What's special
Incredible value on the beach steps from the ocean! This charming home offers direct beach access, inviting you to stroll right onto the sand. The second floor boasts a spacious living room with a linear gas fireplace and stunning views of the ocean, seamlessly extending onto a balcony through sliding glass doors for an effortless indoor-outdoor feel, plus indoor and outdoor surround sound speakers throughout the house. Additionally, you'll find a brand new renovated white quartz kitchen and dining area with a bay-side balcony. Retreat to the first floor primary suite, complete with a luxurious jacuzzi tub overlooking the waves. Three additional bedrooms on the first floor provide ample space for company. For a perfect blend of convenience and serenity, the private walkway leads directly to the ocean, complete with built-in seating and an outdoor shower. Third story crowns the home, offering breathtaking views of the ocean and coastline. The ground level offers a two-car garage and extra storage, perfect for beach gear, bikes, etc., Additional information: Interior Features:Lr/Dr
Zillow last checked: 8 hours ago
Listing updated: February 11, 2025 at 10:35am
Listed by:
Eugene Gilyutin 631-533-4459,
Hampton Estates Realty LLC 631-288-6333
Bought with:
Marjorie S. Dorin, 40DO0857701
Douglas Elliman Real Estate
Source: OneKey® MLS,MLS#: L3589897
Facts & features
Interior
Bedrooms & bathrooms
- Bedrooms: 4
- Bathrooms: 3
- Full bathrooms: 2
- 1/2 bathrooms: 1
Primary bedroom
- Description: Primary Bedroom
- Level: First
Bedroom 1
- Description: Three Additional Bedrooms
- Level: First
Other
- Description: Beautiful Ocean View
Other
- Description: Garage Area and Storage
- Level: Lower
Kitchen
- Description: Newly Renovated Kitchen
- Level: Second
Living room
- Description: Living Room/Dining Area
- Level: Second
Heating
- Oil, Forced Air
Cooling
- Central Air
Appliances
- Included: Oil Water Heater
Features
- Cathedral Ceiling(s), Eat-in Kitchen, Master Downstairs, First Floor Bedroom, Primary Bathroom
- Flooring: Hardwood
- Windows: Skylight(s)
- Basement: See Remarks,Full,Unfinished,Walk-Out Access
- Attic: None
- Number of fireplaces: 1
Interior area
- Total structure area: 2,550
- Total interior livable area: 2,550 sqft
Property
Parking
- Parking features: Garage Door Opener, Private, Attached
- Has garage: Yes
Features
- Levels: Three Or More
- Has view: Yes
- View description: Panoramic, Water
- Has water view: Yes
- Water view: Water
- Waterfront features: Beach Access, Ocean Front, Waterfront, Water Access
Lot
- Size: 7,520 sqft
- Dimensions: 7520
Details
- Parcel number: 0907002000300038001
Construction
Type & style
- Home type: SingleFamily
- Architectural style: Post Modern
- Property subtype: Single Family Residence, Residential
Materials
- Cedar, Shake Siding
Condition
- Year built: 2001
Utilities & green energy
- Sewer: Cesspool
- Water: Public
- Utilities for property: Trash Collection Private
Community & neighborhood
Location
- Region: Westhampton Beach
Other
Other facts
- Listing agreement: Exclusive Right To Sell
Price history
| Date | Event | Price |
|---|---|---|
| 2/11/2025 | Sold | $3,831,488-4.2%$1,503/sqft |
Source: | ||
| 12/1/2024 | Pending sale | $3,999,000$1,568/sqft |
Source: | ||
| 11/18/2024 | Listed for sale | $3,999,000$1,568/sqft |
Source: Out East #384959 Report a problem | ||
| 11/18/2024 | Listing removed | $3,999,000$1,568/sqft |
Source: Out East #384801 Report a problem | ||
| 11/7/2024 | Listed for sale | $3,999,000+138.7%$1,568/sqft |
Source: Out East #384801 Report a problem | ||
Public tax history
| Year | Property taxes | Tax assessment |
|---|---|---|
| 2024 | -- | $1,920,100 |
| 2023 | -- | $1,920,100 |
| 2022 | -- | $1,920,100 |
Find assessor info on the county website
Neighborhood: Westhampton Dunes
Nearby schools
GreatSchools rating
- 4/10Remsenburg Speonk Elementary SchoolGrades: K-6Distance: 2.8 mi
- 7/10East Moriches SchoolGrades: 5-8Distance: 3.2 mi
- 7/10Westhampton Beach Senior High SchoolGrades: 9-12Distance: 4.5 mi
Schools provided by the listing agent
- Elementary: Contact Agent
- Middle: Westhampton Middle School
- High: Westhampton Beach Senior High Sch
Source: OneKey® MLS. This data may not be complete. We recommend contacting the local school district to confirm school assignments for this home.


