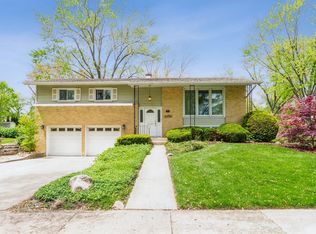Closed
$415,000
809 E Baldwin Rd, Palatine, IL 60074
4beds
1,248sqft
Single Family Residence
Built in 1961
11,395 Acres Lot
$412,200 Zestimate®
$333/sqft
$2,986 Estimated rent
Home value
$412,200
$371,000 - $458,000
$2,986/mo
Zestimate® history
Loading...
Owner options
Explore your selling options
What's special
This Winston Park home provides the location and walkability one desires. As you step inside, you're welcomed by a spacious living room adorned with floor-to-ceiling windows that bathe the space in natural light, creating a warm and inviting atmosphere. Flow seamlessly into the separate dining room, designed for more formal gatherings and entertaining friends and family. The well-equipped kitchen features ample space for an eat-in table, allowing for breakfasts or casual dinners. Direct access to a large backyard creates a perfect retreat for outdoor relaxation. The privacy fence surrounding the patio ensures a peaceful environment, while the fully fenced space offers security and peace of mind for your loved ones. Retreat to the primary bedroom, complete with his/her closets and convenient access to a shared full bathroom. Two additional bedrooms provide ample space for everyone, making this home functional and accommodating. Venture down to the lower level to find a bright recreation/family room filled with windows, ideal for movie nights or playtime. This level also includes a fourth bedroom, a half bath, and a convenient laundry area, enhancing the home's livability. Enjoy proximity to parks, quick access to Route 53, and just steps away from the Metra station at the former Arlington Park Race Track. Plus, indulge in the delightful offerings of downtown Palatine, with its array of dining, shopping, nightlife, and more! This Winston Park gem combines comfort, convenience, and community-making it the perfect place to call home!
Zillow last checked: 8 hours ago
Listing updated: August 27, 2025 at 03:59pm
Listing courtesy of:
Amy Diamond 847-867-6997,
@properties Christies International Real Estate
Bought with:
Dmitry Livshis
Liv Realty Inc
Source: MRED as distributed by MLS GRID,MLS#: 12409385
Facts & features
Interior
Bedrooms & bathrooms
- Bedrooms: 4
- Bathrooms: 2
- Full bathrooms: 1
- 1/2 bathrooms: 1
Primary bedroom
- Features: Flooring (Carpet), Window Treatments (Blinds)
- Level: Main
- Area: 154 Square Feet
- Dimensions: 14X11
Bedroom 2
- Features: Flooring (Carpet), Window Treatments (Blinds)
- Level: Main
- Area: 110 Square Feet
- Dimensions: 11X10
Bedroom 3
- Features: Flooring (Carpet), Window Treatments (Blinds)
- Level: Main
- Area: 100 Square Feet
- Dimensions: 10X10
Bedroom 4
- Features: Flooring (Carpet), Window Treatments (Blinds)
- Level: Lower
- Area: 165 Square Feet
- Dimensions: 15X11
Dining room
- Features: Flooring (Carpet), Window Treatments (Blinds)
- Level: Main
- Area: 120 Square Feet
- Dimensions: 12X10
Kitchen
- Features: Kitchen (Eating Area-Table Space), Flooring (Vinyl), Window Treatments (Blinds)
- Level: Main
- Area: 154 Square Feet
- Dimensions: 14X11
Living room
- Features: Flooring (Carpet), Window Treatments (Blinds)
- Level: Main
- Area: 221 Square Feet
- Dimensions: 17X13
Recreation room
- Features: Flooring (Carpet), Window Treatments (Blinds)
- Level: Lower
- Area: 234 Square Feet
- Dimensions: 18X13
Heating
- Natural Gas, Forced Air
Cooling
- Central Air
Appliances
- Included: Range, Refrigerator, Washer, Dryer
- Laundry: In Unit
Features
- Basement: Finished,Exterior Entry,Partial,Daylight
Interior area
- Total structure area: 0
- Total interior livable area: 1,248 sqft
Property
Parking
- Total spaces: 2
- Parking features: Concrete, Garage Door Opener, On Site, Garage Owned, Attached, Garage
- Attached garage spaces: 2
- Has uncovered spaces: Yes
Accessibility
- Accessibility features: No Disability Access
Features
- Patio & porch: Deck, Patio
- Fencing: Fenced
Lot
- Size: 11,395 Acres
- Dimensions: 103 X 87 X 105 X 90
- Features: Corner Lot
Details
- Additional structures: Shed(s)
- Parcel number: 02133040010000
- Special conditions: None
- Other equipment: Sump Pump
Construction
Type & style
- Home type: SingleFamily
- Property subtype: Single Family Residence
Materials
- Aluminum Siding, Brick
- Foundation: Concrete Perimeter
- Roof: Asphalt
Condition
- New construction: No
- Year built: 1961
Utilities & green energy
- Sewer: Public Sewer
- Water: Lake Michigan
Community & neighborhood
Community
- Community features: Park, Curbs, Sidewalks, Street Lights, Street Paved
Location
- Region: Palatine
- Subdivision: Winston Park
Other
Other facts
- Listing terms: Conventional
- Ownership: Fee Simple
Price history
| Date | Event | Price |
|---|---|---|
| 8/27/2025 | Sold | $415,000+3.8%$333/sqft |
Source: | ||
| 8/25/2025 | Pending sale | $400,000$321/sqft |
Source: | ||
| 7/28/2025 | Contingent | $400,000$321/sqft |
Source: | ||
| 7/25/2025 | Listed for sale | $400,000$321/sqft |
Source: | ||
Public tax history
| Year | Property taxes | Tax assessment |
|---|---|---|
| 2023 | $2,927 +0.2% | $32,000 |
| 2022 | $2,921 -9.4% | $32,000 +28.1% |
| 2021 | $3,225 +9% | $24,979 |
Find assessor info on the county website
Neighborhood: 60074
Nearby schools
GreatSchools rating
- 5/10Jane Addams Elementary SchoolGrades: PK-6Distance: 0.6 mi
- 5/10Winston Campus Jr High SchoolGrades: 7-8Distance: 0.3 mi
- 8/10Palatine High SchoolGrades: 9-12Distance: 1.1 mi
Schools provided by the listing agent
- Elementary: Jane Addams Elementary School
- Middle: Winston Campus Middle School
- High: Palatine High School
- District: 15
Source: MRED as distributed by MLS GRID. This data may not be complete. We recommend contacting the local school district to confirm school assignments for this home.
Get a cash offer in 3 minutes
Find out how much your home could sell for in as little as 3 minutes with a no-obligation cash offer.
Estimated market value$412,200
Get a cash offer in 3 minutes
Find out how much your home could sell for in as little as 3 minutes with a no-obligation cash offer.
Estimated market value
$412,200
