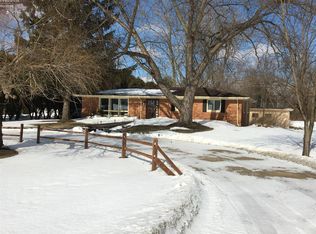Sold for $240,000 on 09/12/23
$240,000
809 E Bogart Rd, Sandusky, OH 44870
3beds
1,544sqft
Single Family Residence
Built in 1968
0.93 Acres Lot
$273,900 Zestimate®
$155/sqft
$1,807 Estimated rent
Home value
$273,900
$260,000 - $288,000
$1,807/mo
Zestimate® history
Loading...
Owner options
Explore your selling options
What's special
One story BRICK home in Perkins Township situated on nearly ONE ACRE! Completely updated kitchen with stainless appliances and quartz countertops, new commercial LVP flooring throughout, freshly painted interior, all new ceiling fans, new wood blinds, newer water heater and fenced in backyard by Fremont Fence. Main floor laundry, fireplace, full basement and attached two car garage. Country feel yet close to shopping, dining and entertainment. Measurements, dates and square footage approximate.
Zillow last checked: 8 hours ago
Listing updated: September 12, 2023 at 12:34pm
Listing Provided by:
Jennifer R Craig jennycraig4homes@aol.com(419)656-1105,
Russell Real Estate Services
Bought with:
Frank Van Dresser, 2001016429
RE/MAX Quality Realty
Source: MLS Now,MLS#: 4463060 Originating MLS: Firelands Association Of REALTORS
Originating MLS: Firelands Association Of REALTORS
Facts & features
Interior
Bedrooms & bathrooms
- Bedrooms: 3
- Bathrooms: 2
- Full bathrooms: 1
- 1/2 bathrooms: 1
- Main level bathrooms: 2
- Main level bedrooms: 3
Primary bedroom
- Level: First
- Dimensions: 13.50 x 12.50
Bedroom
- Level: First
- Dimensions: 10.00 x 10.00
Bedroom
- Level: First
- Dimensions: 12.50 x 11.00
Family room
- Level: First
- Dimensions: 23.00 x 11.00
Kitchen
- Level: First
- Dimensions: 19.00 x 12.00
Living room
- Level: First
- Dimensions: 19.00 x 14.00
Heating
- Forced Air, Fireplace(s), Gas
Cooling
- Central Air
Appliances
- Included: Dishwasher, Microwave, Range, Refrigerator
Features
- Basement: Full,Sump Pump
- Number of fireplaces: 1
- Fireplace features: Gas
Interior area
- Total structure area: 1,544
- Total interior livable area: 1,544 sqft
- Finished area above ground: 1,544
Property
Parking
- Total spaces: 2
- Parking features: Attached, Garage, Garage Door Opener, Paved
- Attached garage spaces: 2
Features
- Levels: One
- Stories: 1
- Patio & porch: Porch
- Fencing: Chain Link,Full
Lot
- Size: 0.93 Acres
Details
- Parcel number: 3200788000
Construction
Type & style
- Home type: SingleFamily
- Architectural style: Ranch
- Property subtype: Single Family Residence
Materials
- Brick
- Roof: Asphalt,Fiberglass
Condition
- Year built: 1968
Utilities & green energy
- Water: Public
Community & neighborhood
Location
- Region: Sandusky
- Subdivision: Hallam Tr Sec 2
Price history
| Date | Event | Price |
|---|---|---|
| 11/6/2024 | Listing removed | $189,900-20.9%$123/sqft |
Source: Firelands MLS #20212962 Report a problem | ||
| 9/12/2023 | Sold | $240,000+0%$155/sqft |
Source: | ||
| 8/18/2023 | Pending sale | $239,900$155/sqft |
Source: | ||
| 7/19/2023 | Contingent | $239,900$155/sqft |
Source: Firelands MLS #20231815 Report a problem | ||
| 6/25/2023 | Price change | $239,900-2.9%$155/sqft |
Source: Firelands MLS #20231815 Report a problem | ||
Public tax history
Tax history is unavailable.
Neighborhood: 44870
Nearby schools
GreatSchools rating
- NAFurry Elementary SchoolGrades: PK-2Distance: 1.8 mi
- 6/10Briar Middle SchoolGrades: 6-9Distance: 2.2 mi
- 7/10Perkins High SchoolGrades: 9-12Distance: 2.4 mi
Schools provided by the listing agent
- District: Perkins LSD - 2205
Source: MLS Now. This data may not be complete. We recommend contacting the local school district to confirm school assignments for this home.

Get pre-qualified for a loan
At Zillow Home Loans, we can pre-qualify you in as little as 5 minutes with no impact to your credit score.An equal housing lender. NMLS #10287.
Sell for more on Zillow
Get a free Zillow Showcase℠ listing and you could sell for .
$273,900
2% more+ $5,478
With Zillow Showcase(estimated)
$279,378