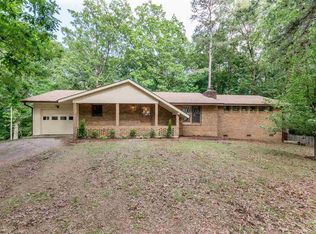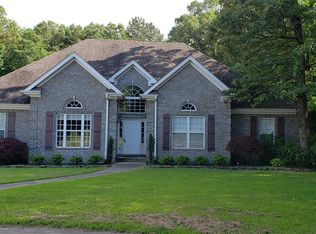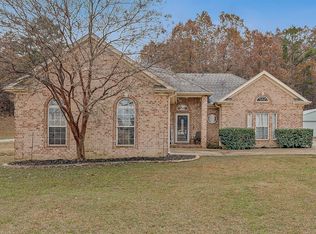This is a wonderful family home sitting on approximately 5 acres with a lovely family room with tall ceilings and a beautiful wood burning fireplace, large kitchen with solid surface countertops, stainless steel appliances,huge formal dining room, large pantry, second living area, spacious game room, laundry room and a bedroom or office downstairs. Three bedrooms upstairs including the master. Heated pool. Nice shade trees. Secluded lot. Priced BELOW appraisal. Call today for more information.
This property is off market, which means it's not currently listed for sale or rent on Zillow. This may be different from what's available on other websites or public sources.


