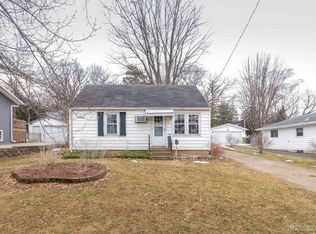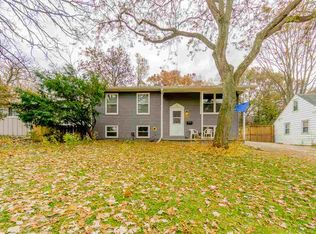Closed
$367,000
809 Gary Street, Madison, WI 53716
3beds
1,976sqft
Single Family Residence
Built in 1956
9,583.2 Square Feet Lot
$416,400 Zestimate®
$186/sqft
$2,390 Estimated rent
Home value
$416,400
$391,000 - $446,000
$2,390/mo
Zestimate® history
Loading...
Owner options
Explore your selling options
What's special
Lovingly cared for home in an amazing location close to the YMCA, new Pinney Library, Lake Edge Park, restaurants, grocery stores & easy beltline & interstate access! Plus walking distance to the lake! You'll love the main level complete with cozy living room and spacious kitchen that leads to your large dining area. Perfect for hosting and entertaining. Three bedrooms all on the same level plus roomy bathroom. Don't miss the finished lower level that offers a great extra living space. Lots of closet and storage space too! Attention garage lovers - the garage was expanded and has a 19x23 area for parking with a 19x12 shop area in the back! Great fenced in yard, mature trees plus newly added deck in back. Time to call this one home!
Zillow last checked: 8 hours ago
Listing updated: May 03, 2024 at 08:07pm
Listed by:
Kelly Doyle kelly@kellydoylehomes.com,
Realty Executives Cooper Spransy
Bought with:
Brandon C Buell
Source: WIREX MLS,MLS#: 1970372 Originating MLS: South Central Wisconsin MLS
Originating MLS: South Central Wisconsin MLS
Facts & features
Interior
Bedrooms & bathrooms
- Bedrooms: 3
- Bathrooms: 2
- Full bathrooms: 2
- Main level bedrooms: 3
Primary bedroom
- Level: Main
- Area: 110
- Dimensions: 11 x 10
Bedroom 2
- Level: Main
- Area: 100
- Dimensions: 10 x 10
Bedroom 3
- Level: Main
- Area: 70
- Dimensions: 10 x 7
Bathroom
- Features: At least 1 Tub, No Master Bedroom Bath
Dining room
- Level: Main
- Area: 156
- Dimensions: 13 x 12
Family room
- Level: Lower
- Area: 210
- Dimensions: 21 x 10
Kitchen
- Level: Main
- Area: 120
- Dimensions: 12 x 10
Living room
- Level: Main
- Area: 156
- Dimensions: 13 x 12
Office
- Level: Lower
- Area: 120
- Dimensions: 12 x 10
Heating
- Natural Gas, Forced Air
Cooling
- Central Air
Appliances
- Included: Range/Oven, Refrigerator, Dishwasher, Microwave, Washer, Dryer, Water Softener
Features
- Basement: Partial,Partially Finished,Sump Pump,Concrete
Interior area
- Total structure area: 1,976
- Total interior livable area: 1,976 sqft
- Finished area above ground: 1,448
- Finished area below ground: 528
Property
Parking
- Total spaces: 2
- Parking features: 2 Car, Detached, Garage Door Opener
- Garage spaces: 2
Features
- Levels: One
- Stories: 1
- Patio & porch: Deck
- Fencing: Fenced Yard
Lot
- Size: 9,583 sqft
- Dimensions: 60 x 162
Details
- Parcel number: 071009406078
- Zoning: SR-C2
- Special conditions: Arms Length
Construction
Type & style
- Home type: SingleFamily
- Architectural style: Ranch
- Property subtype: Single Family Residence
Materials
- Wood Siding
Condition
- 21+ Years
- New construction: No
- Year built: 1956
Utilities & green energy
- Sewer: Public Sewer
- Water: Public
Community & neighborhood
Location
- Region: Madison
- Subdivision: Morningside Heights
- Municipality: Madison
Price history
| Date | Event | Price |
|---|---|---|
| 5/3/2024 | Sold | $367,000-3.4%$186/sqft |
Source: | ||
| 3/12/2024 | Pending sale | $379,777$192/sqft |
Source: | ||
| 3/7/2024 | Listed for sale | $379,777$192/sqft |
Source: | ||
Public tax history
| Year | Property taxes | Tax assessment |
|---|---|---|
| 2024 | $6,765 +1.4% | $345,600 +4.4% |
| 2023 | $6,669 | $331,000 +23.1% |
| 2022 | -- | $268,900 +14% |
Find assessor info on the county website
Neighborhood: Lake Edge
Nearby schools
GreatSchools rating
- 4/10Southside Elementary SchoolGrades: PK-5Distance: 4.4 mi
- 5/10Sennett Middle SchoolGrades: 6-8Distance: 1.3 mi
- 6/10Lafollette High SchoolGrades: 9-12Distance: 1.3 mi
Schools provided by the listing agent
- Middle: Sennett
- High: Lafollette
- District: Madison
Source: WIREX MLS. This data may not be complete. We recommend contacting the local school district to confirm school assignments for this home.

Get pre-qualified for a loan
At Zillow Home Loans, we can pre-qualify you in as little as 5 minutes with no impact to your credit score.An equal housing lender. NMLS #10287.

