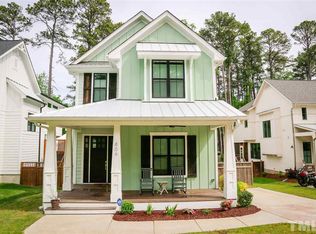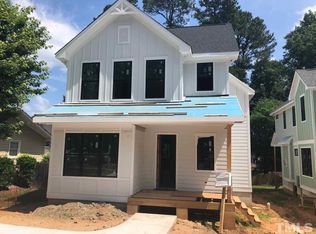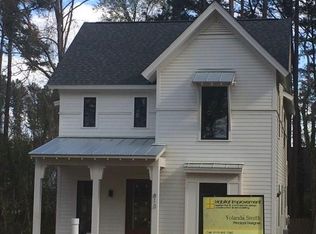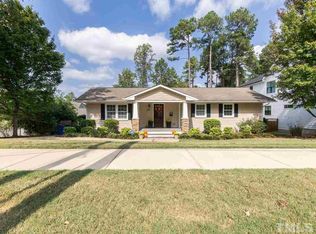New construction on Glascock St. walking distance to Brookside Shopping Center and Person St. Corridor! This custom built home has 4 bedrooms and 3 full baths with over 2400 sqft. This home's floor plan is open and modern with one of a kind features and trim you will love (ask about the smart home features!) The flowing layout is a dream to live in and the brand new landscaped courtyard is perfect for hosting get-togethers. High end appliances and custom cabinetry in the kitchen will wow your guests!
This property is off market, which means it's not currently listed for sale or rent on Zillow. This may be different from what's available on other websites or public sources.



