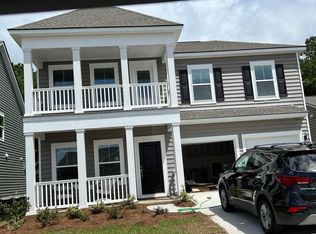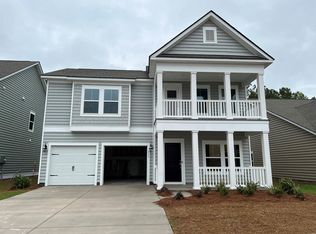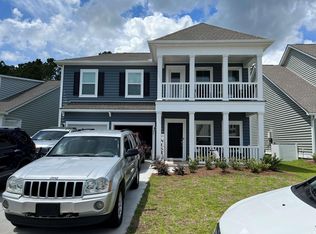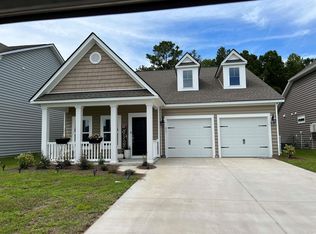Sold for $437,500
$437,500
809 Harrison Mill St., Myrtle Beach, SC 29579
5beds
2,811sqft
Single Family Residence
Built in 2022
6,534 Square Feet Lot
$425,500 Zestimate®
$156/sqft
$2,860 Estimated rent
Home value
$425,500
$396,000 - $455,000
$2,860/mo
Zestimate® history
Loading...
Owner options
Explore your selling options
What's special
Gorgeous two story home built in 2022 in Forestbrook Estates is move-in ready. Open concept, huge center island in kitchen, granite countertops, soft-close drawers and stainless steel appliances are just the beginning of everything this calm and clean home has to offer. Gas cooktop and gas logs are also found in the main living space and kitchen. Walls are painted in neutral tones. There are two main suites with master bathrooms. Each master bath has double vanities and walk-in closets. The larger main suite is upstairs and is oh so spacious. There are 3 more bedrooms upstairs too. Lots of closet and attic space for storage. There are two front porches, upstairs and downstairs. Out back is a wonderful screened porch perfect for relaxing after a long day. A paved patio is also there for your grill or firepit. A fenced in backyard and woods behind the home provide peace and privacy. Forestbrook Estates not only offers a very nice community pool, there is also a community garden with individual garden plots. The sellers have one of the plots and it will convey with the sale of the house. Golf carts are allowed in this neighborhood. Myrtle Beach airport, shopping, beaches and golf courses are just a few miles away as well as quick access to main highways. Rock Smith Horse farm is less than half a mile away for anyone wishing to board their horse. The Intracoastal Waterway is also close by for boating with family and friends. Please stop by and see this spacious and beautifully maintained house that could be your next home.
Zillow last checked: 8 hours ago
Listing updated: July 21, 2023 at 06:27am
Listed by:
Kat M Loftus 843-240-1473,
Peace Sotheby's Intl Realty PI
Bought with:
Kayla R Schilawski, 132501
Ohana Realty Group LLC
Source: CCAR,MLS#: 2307224
Facts & features
Interior
Bedrooms & bathrooms
- Bedrooms: 5
- Bathrooms: 4
- Full bathrooms: 3
- 1/2 bathrooms: 1
Primary bedroom
- Features: Main Level Master
- Level: First
Primary bedroom
- Dimensions: 16 x 18
Bedroom 1
- Level: Second
Bedroom 1
- Dimensions: 12 x 14
Bedroom 2
- Level: Second
Bedroom 2
- Dimensions: 12 x 15
Bedroom 3
- Level: Second
Bedroom 3
- Dimensions: 11 x 11
Primary bathroom
- Features: Dual Sinks, Separate Shower
Dining room
- Features: Tray Ceiling(s), Separate/Formal Dining Room
Dining room
- Dimensions: 10 x 12
Family room
- Features: Fireplace
Great room
- Dimensions: 15 x 16
Kitchen
- Features: Breakfast Bar, Breakfast Area, Pantry, Stainless Steel Appliances, Solid Surface Counters
Kitchen
- Dimensions: 14 x 16
Living room
- Features: Fireplace
Other
- Features: Entrance Foyer
Heating
- Central, Electric, Gas
Cooling
- Central Air
Appliances
- Included: Dishwasher, Disposal, Microwave, Range, Dryer, Washer
Features
- Breakfast Bar, Breakfast Area, Entrance Foyer, Stainless Steel Appliances, Solid Surface Counters
- Flooring: Carpet, Luxury Vinyl, Luxury VinylPlank, Tile
Interior area
- Total structure area: 3,380
- Total interior livable area: 2,811 sqft
Property
Parking
- Total spaces: 4
- Parking features: Attached, Garage, Two Car Garage, Garage Door Opener
- Attached garage spaces: 2
Features
- Levels: Two
- Stories: 2
- Patio & porch: Front Porch, Patio, Porch, Screened
- Exterior features: Patio
- Pool features: Community, Outdoor Pool
Lot
- Size: 6,534 sqft
- Features: Rectangular, Rectangular Lot
Details
- Additional parcels included: ,
- Parcel number: 42701030016
- Zoning: RES
- Special conditions: None
Construction
Type & style
- Home type: SingleFamily
- Architectural style: Contemporary
- Property subtype: Single Family Residence
Materials
- Vinyl Siding
- Foundation: Slab
Condition
- Resale
- Year built: 2022
Details
- Builder model: Fanning
- Builder name: Lennar
Utilities & green energy
- Water: Public
- Utilities for property: Cable Available, Electricity Available, Natural Gas Available, Phone Available, Sewer Available, Water Available
Community & neighborhood
Security
- Security features: Smoke Detector(s)
Community
- Community features: Golf Carts OK, Pool
Location
- Region: Myrtle Beach
- Subdivision: Forestbrook Estates
HOA & financial
HOA
- Has HOA: Yes
- HOA fee: $72 monthly
- Amenities included: Owner Allowed Golf Cart, Owner Allowed Motorcycle
- Services included: Pool(s), Trash
Other
Other facts
- Listing terms: Cash,Conventional,FHA,VA Loan
Price history
| Date | Event | Price |
|---|---|---|
| 7/20/2023 | Sold | $437,500-2.8%$156/sqft |
Source: | ||
| 6/16/2023 | Contingent | $449,900$160/sqft |
Source: | ||
| 5/25/2023 | Price change | $449,900-2.2%$160/sqft |
Source: | ||
| 4/17/2023 | Listed for sale | $460,000$164/sqft |
Source: | ||
Public tax history
Tax history is unavailable.
Neighborhood: Forestbrook
Nearby schools
GreatSchools rating
- 7/10Forestbrook Elementary SchoolGrades: PK-5Distance: 0.8 mi
- 4/10Forestbrook Middle SchoolGrades: 6-8Distance: 0.5 mi
- 7/10Socastee High SchoolGrades: 9-12Distance: 2.7 mi
Schools provided by the listing agent
- Elementary: Forestbrook Elementary School
- Middle: Forestbrook Middle School
- High: Socastee High School
Source: CCAR. This data may not be complete. We recommend contacting the local school district to confirm school assignments for this home.

Get pre-qualified for a loan
At Zillow Home Loans, we can pre-qualify you in as little as 5 minutes with no impact to your credit score.An equal housing lender. NMLS #10287.



