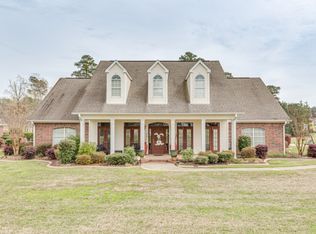Sold on 10/16/23
Price Unknown
809 Hodge Watson Rd, Calhoun, LA 71225
6beds
4,295sqft
Site Build, Residential
Built in 2004
0.63 Acres Lot
$518,400 Zestimate®
$--/sqft
$5,058 Estimated rent
Home value
$518,400
$487,000 - $555,000
$5,058/mo
Zestimate® history
Loading...
Owner options
Explore your selling options
What's special
Attention golf lovers!! This is the home for you!! Come out and see this beautiful custom built home situated on one of Northeast Louisiana's best golf courses. This home features 6 bedrooms and 4 full bathrooms with a total of 4295 heated square feet. Come relax on the covered back patio, or take a refreshing dip in the pool!! Catch this one before it's gone!!!
Zillow last checked: 8 hours ago
Listing updated: October 17, 2023 at 06:31am
Listed by:
Jeremy Many,
eXp Realty, LLC
Bought with:
Chris Miley
French Realty, LLC
Source: NELAR,MLS#: 205937
Facts & features
Interior
Bedrooms & bathrooms
- Bedrooms: 6
- Bathrooms: 6
- Full bathrooms: 4
- Partial bathrooms: 2
Primary bedroom
- Description: Floor: Wood Laminate
- Level: First
- Area: 260
Bedroom
- Description: Floor: Carpet
- Level: Second
- Area: 138
Bedroom 1
- Description: Floor: Carpet
- Level: Second
- Area: 149.5
Bedroom 2
- Description: Floor: Carpet
- Level: Second
- Area: 175
Bedroom 3
- Description: Floor: Carpet
- Level: Second
- Area: 184
Dining room
- Description: Floor: Hardwood
- Level: First
- Area: 143
Family room
- Description: Floor: Carpet
- Level: Second
- Area: 360
Kitchen
- Description: Floor: Tile
- Level: First
- Area: 240
Living room
- Description: Floor: Tile
- Level: First
- Area: 315
Office
- Description: Floor: Hardwood
- Level: First
- Area: 144
Heating
- Electric, Central
Cooling
- Central Air
Appliances
- Included: Dishwasher, Disposal, Microwave, Electric Range, Gas Water Heater
- Laundry: Washer/Dryer Connect
Features
- Ceiling Fan(s), Walk-In Closet(s)
- Windows: Double Pane Windows, Blinds, All Stay
- Number of fireplaces: 2
- Fireplace features: Two, Gas Log, Living Room, Master Bedroom
Interior area
- Total structure area: 5,100
- Total interior livable area: 4,295 sqft
Property
Parking
- Total spaces: 3
- Parking features: Hard Surface Drv., Garage Door Opener
- Attached garage spaces: 3
- Has uncovered spaces: Yes
Features
- Levels: Two
- Stories: 2
- Patio & porch: Porch Covered, Covered Patio
- Has private pool: Yes
- Pool features: In Ground
- Has spa: Yes
- Spa features: Bath
- Fencing: None
- Has view: Yes
- Waterfront features: None
Lot
- Size: 0.63 Acres
- Features: Sprinkler System, Professional Landscaping, Irregular Lot, On Golf Course, Views
Details
- Parcel number: 105716
- Zoning: Res
- Zoning description: Res
Construction
Type & style
- Home type: SingleFamily
- Architectural style: Other
- Property subtype: Site Build, Residential
Materials
- Brick Veneer
- Foundation: Slab
- Roof: Architecture Style
Condition
- Year built: 2004
Utilities & green energy
- Electric: Electric Company: Entergy
- Gas: Installed, Natural Gas, Gas Company: Atmos
- Sewer: Public Sewer
- Water: Public, Electric Company: Cheniere Drew
- Utilities for property: Natural Gas Connected
Community & neighborhood
Location
- Region: Calhoun
- Subdivision: Calvert Estates
HOA & financial
HOA
- Has HOA: Yes
- HOA fee: $100 annually
- Amenities included: None
- Services included: Other
Other
Other facts
- Road surface type: Paved
Price history
| Date | Event | Price |
|---|---|---|
| 10/16/2023 | Sold | -- |
Source: | ||
| 9/20/2023 | Pending sale | $475,000$111/sqft |
Source: | ||
| 9/6/2023 | Listed for sale | $475,000$111/sqft |
Source: | ||
| 8/29/2023 | Pending sale | $475,000$111/sqft |
Source: | ||
| 7/20/2023 | Price change | $475,000-2.1%$111/sqft |
Source: | ||
Public tax history
| Year | Property taxes | Tax assessment |
|---|---|---|
| 2024 | $3,726 +10.7% | $47,709 +7.3% |
| 2023 | $3,367 +1.1% | $44,443 |
| 2022 | $3,330 -1.2% | $44,443 |
Find assessor info on the county website
Neighborhood: 71225
Nearby schools
GreatSchools rating
- NACalhoun Elementary SchoolGrades: PK-2Distance: 4.4 mi
- 7/10Calhoun Middle SchoolGrades: 6-8Distance: 3.8 mi
- 6/10West Ouachita High SchoolGrades: 8-12Distance: 8.3 mi
Schools provided by the listing agent
- Elementary: Central O
- Middle: Calhoun O
- High: West Ouachita
Source: NELAR. This data may not be complete. We recommend contacting the local school district to confirm school assignments for this home.
