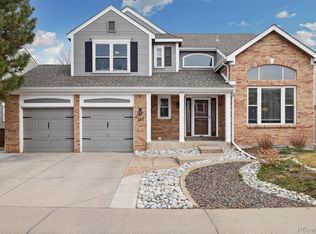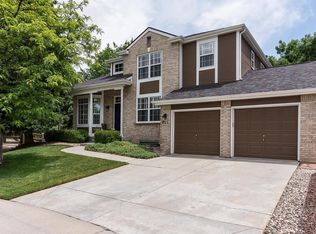Wonderful, fully updated Two Story with Main Floor Master Suite in desirable Mansion Place near the historic Highlands Ranch Mansion. Updated kitchen with granite, stainless appliances including gas double oven/range, convection oven and beautiful glass back-splash. Extensive solid oak wood flooring just recently refinished on main level. Open, bright Family Room with rock gas fireplace. Bathrooms have been updated. Two remote and temperature controlled gas fireplaces in family room and rec room in basement. State of the art Media Room. Rec room in the basement has a wet bar ready for your next gathering with wine cooler and fridge. Very private back yard with mature trees including an apple and a pear tree and shrubs. Media room includes 66 inch wall mounted LED TV. Media Room seating and pool table are negotiable. The large 3 car garage is finished and insulated with work bench and storage units included. Seller will provide a 1 year homeowners warranty.
This property is off market, which means it's not currently listed for sale or rent on Zillow. This may be different from what's available on other websites or public sources.

