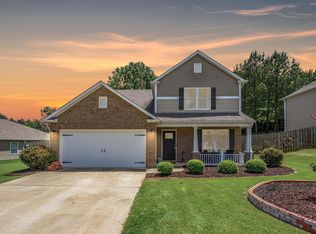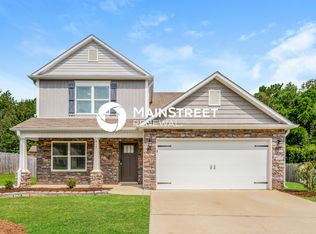Sold for $317,500 on 11/17/25
$317,500
809 Huntington Trce, Chelsea, AL 35043
4beds
1,901sqft
Single Family Residence
Built in 2018
10,018.8 Square Feet Lot
$317,200 Zestimate®
$167/sqft
$2,087 Estimated rent
Home value
$317,200
$301,000 - $333,000
$2,087/mo
Zestimate® history
Loading...
Owner options
Explore your selling options
What's special
Charming 4-Bedroom Home!! Transferable VA Loan Available!! MOVE-IN READY!! Beautifully maintained two-story home in highly sought-after Polo Crossing just two doors from neighborhood pool!! Stately covered front porch welcomes- step inside to find a bright, inviting layout w/lots of NATURAL LIGHT! Main level offers open concept. GENEROUS GREAT ROOM flows to large dining space w/NEW french doors to the covered patio! Then into kitchen w/granite countertops, LARGE ISLAND w/breakfast bar, TONS OF STORAGE, HUGE PANTRY, stainless appls, new dishwasher, large storage closet, spacious half bath & main level garage complete 1st floor! 4 Bedrooms upstairs- providing privacy & separation from main living areas. Master suite w/vaulted ceiling, HUGE BATH w/separate shower, & BRIGHT walk-in closet. Additional 3 bedrooms share a well-appointed full bath. Convenient upstairs laundry room! Large, tree-lined partially fenced backyard offers forest view, room for play, gardening, & outdoor gatherings.
Zillow last checked: 8 hours ago
Listing updated: November 17, 2025 at 08:54am
Listed by:
Margie Beth Shaw 205-234-2906,
Keller Williams Realty Vestavia
Bought with:
Kirk Pownall
Real Broker LLC
Source: GALMLS,MLS#: 21428209
Facts & features
Interior
Bedrooms & bathrooms
- Bedrooms: 4
- Bathrooms: 3
- Full bathrooms: 2
- 1/2 bathrooms: 1
Primary bedroom
- Level: Second
Bedroom 1
- Level: Second
Bedroom 2
- Level: Second
Bedroom 3
- Level: Second
Primary bathroom
- Level: Second
Bathroom 1
- Level: Second
Kitchen
- Features: Stone Counters, Breakfast Bar, Eat-in Kitchen, Kitchen Island, Pantry
- Level: First
Basement
- Area: 0
Heating
- Central
Cooling
- Central Air
Appliances
- Included: Gas Cooktop, Dishwasher, Microwave, Electric Oven, Gas Oven, Refrigerator, Gas Water Heater
- Laundry: Electric Dryer Hookup, Washer Hookup, Upper Level, Laundry Room, Laundry (ROOM), Yes
Features
- Recessed Lighting, Smooth Ceilings, Tray Ceiling(s), Soaking Tub, Linen Closet, Separate Shower, Double Vanity, Tub/Shower Combo, Walk-In Closet(s)
- Flooring: Laminate, Tile
- Doors: French Doors
- Attic: Other,Yes
- Has fireplace: No
Interior area
- Total interior livable area: 1,901 sqft
- Finished area above ground: 1,901
- Finished area below ground: 0
Property
Parking
- Total spaces: 2
- Parking features: Attached, Driveway, Garage Faces Front
- Attached garage spaces: 2
- Has uncovered spaces: Yes
Features
- Levels: 2+ story
- Patio & porch: Open (PATIO), Patio
- Exterior features: None
- Pool features: In Ground, Fenced, Community
- Has view: Yes
- View description: None
- Waterfront features: No
Lot
- Size: 10,018 sqft
Details
- Parcel number: 096234001019.000
- Special conditions: N/A
Construction
Type & style
- Home type: SingleFamily
- Property subtype: Single Family Residence
Materials
- Vinyl Siding
- Foundation: Slab
Condition
- Year built: 2018
Utilities & green energy
- Water: Public
- Utilities for property: Sewer Connected, Underground Utilities
Community & neighborhood
Community
- Community features: Clubhouse, Sidewalks
Location
- Region: Chelsea
- Subdivision: Polo Crossings
HOA & financial
HOA
- Has HOA: Yes
- HOA fee: $400 annually
- Amenities included: Other, Recreation Facilities
- Services included: Maintenance Grounds, Utilities for Comm Areas
Other
Other facts
- Road surface type: Paved
Price history
| Date | Event | Price |
|---|---|---|
| 11/17/2025 | Sold | $317,500-0.8%$167/sqft |
Source: | ||
| 9/24/2025 | Contingent | $319,900$168/sqft |
Source: | ||
| 9/15/2025 | Price change | $319,900-3%$168/sqft |
Source: | ||
| 8/14/2025 | Listed for sale | $329,900+67%$174/sqft |
Source: | ||
| 9/22/2017 | Sold | $197,555$104/sqft |
Source: | ||
Public tax history
| Year | Property taxes | Tax assessment |
|---|---|---|
| 2025 | $1,314 -0.1% | $30,800 -0.1% |
| 2024 | $1,315 -0.3% | $30,820 -0.3% |
| 2023 | $1,319 +28.2% | $30,900 +27.2% |
Find assessor info on the county website
Neighborhood: 35043
Nearby schools
GreatSchools rating
- 9/10Chelsea Pk Elementary SchoolGrades: PK-5Distance: 2.5 mi
- 10/10Chelsea Middle SchoolGrades: 6-8Distance: 2.3 mi
- 8/10Chelsea High SchoolGrades: 9-12Distance: 4.4 mi
Schools provided by the listing agent
- Elementary: Chelsea Park
- Middle: Chelsea
- High: Chelsea
Source: GALMLS. This data may not be complete. We recommend contacting the local school district to confirm school assignments for this home.
Get a cash offer in 3 minutes
Find out how much your home could sell for in as little as 3 minutes with a no-obligation cash offer.
Estimated market value
$317,200
Get a cash offer in 3 minutes
Find out how much your home could sell for in as little as 3 minutes with a no-obligation cash offer.
Estimated market value
$317,200

