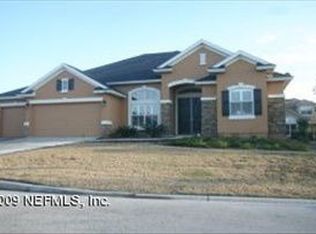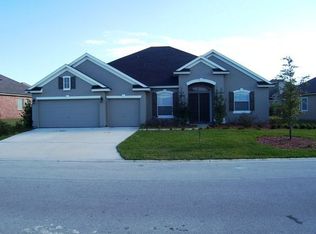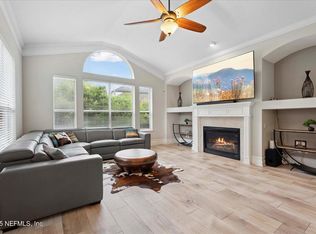Price Improvement Reflects Brand New Appraisal! Rare Opportunity To Own A Solid Brick One Level Home In Kensington! Perfect for entertaining and all your hobbies. This home is Turn Key with many upgrades and maintenance records on file. Outstanding features like solid maple cabinetry, 12' ceilings in main living space and 10' in beds and baths as well as the fabulous covered lanai featuring an outdoor kitchen, wood burning fire place with hearth and mantle and hot tub make this house a home. The 3rd bay of the garage is currently used as a game/hobby room with heat, air and ceiling insulation. It can easily be converted back or into conforming square footage. The backyard is a private, low maintenance oasis. There is no CDD and the pool is just around the corner!
This property is off market, which means it's not currently listed for sale or rent on Zillow. This may be different from what's available on other websites or public sources.


