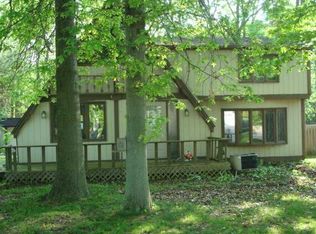Sold
$260,000
809 Iron Bridge Rd, Cicero, IN 46034
2beds
1,288sqft
Residential, Single Family Residence
Built in 1976
9,583.2 Square Feet Lot
$262,900 Zestimate®
$202/sqft
$1,445 Estimated rent
Home value
$262,900
$247,000 - $279,000
$1,445/mo
Zestimate® history
Loading...
Owner options
Explore your selling options
What's special
Charming, fully updated cottage just steps from Morse Reservoir! Nestled on a beautiful lot with mature trees, this cozy home is ideally located within walking distance to Red Bridge Park, Alexander's Ice Cream, and all the shops and restaurants of downtown Cicero. Enjoy an open-concept kitchen and great room filled with natural light, featuring new cabinetry, appliances, and a stylish backsplash. The newly renovated bathroom includes tile flooring, updated lighting, a modern vanity, shower, and toilet. Laminate flooring runs throughout the main level, and neutral colors make it move-in ready. Upstairs, the loft area includes built-in closets and additional hidden storage. Outside, relax in the spacious backyard around the fire pit. Major updates include new roof, HVAC, water heater, flooring, windows, front door, and appliances-just move in and enjoy!
Zillow last checked: 8 hours ago
Listing updated: August 06, 2025 at 03:05pm
Listing Provided by:
Trudy Paige 317-431-9449,
eXp Realty, LLC,
Audrey Paige,
eXp Realty LLC
Bought with:
Megan Porterfield
Keller Williams Indpls Metro N
Source: MIBOR as distributed by MLS GRID,MLS#: 22037868
Facts & features
Interior
Bedrooms & bathrooms
- Bedrooms: 2
- Bathrooms: 1
- Full bathrooms: 1
- Main level bathrooms: 1
- Main level bedrooms: 1
Primary bedroom
- Level: Main
- Area: 110 Square Feet
- Dimensions: 11x10
Bedroom 2
- Level: Upper
- Area: 90 Square Feet
- Dimensions: 10x9
Dining room
- Features: Tile-Ceramic
- Level: Main
- Area: 80 Square Feet
- Dimensions: 10x8
Kitchen
- Features: Tile-Ceramic
- Level: Main
- Area: 132 Square Feet
- Dimensions: 12x11
Laundry
- Level: Main
- Area: 42 Square Feet
- Dimensions: 7x6
Living room
- Level: Main
- Area: 208 Square Feet
- Dimensions: 16x13
Loft
- Level: Main
- Area: 400 Square Feet
- Dimensions: 20x20
Heating
- Forced Air, Electric, Natural Gas
Cooling
- Central Air
Appliances
- Included: Dryer, Electric Oven, Refrigerator, Washer, Electric Water Heater
Features
- Cathedral Ceiling(s), Ceiling Fan(s), High Speed Internet
- Has basement: No
Interior area
- Total structure area: 1,288
- Total interior livable area: 1,288 sqft
Property
Parking
- Parking features: Gravel, None
Features
- Levels: Two
- Stories: 2
- Patio & porch: Deck
- Fencing: Fenced,Full
Lot
- Size: 9,583 sqft
- Features: Cul-De-Sac, Mature Trees
Details
- Additional structures: Barn Mini
- Parcel number: 290236201006000011
- Horse amenities: None
Construction
Type & style
- Home type: SingleFamily
- Architectural style: A-Frame
- Property subtype: Residential, Single Family Residence
Materials
- Cedar
- Foundation: Crawl Space
Condition
- New construction: No
- Year built: 1976
Utilities & green energy
- Water: Public
Community & neighborhood
Location
- Region: Cicero
- Subdivision: Cicero Shores
Price history
| Date | Event | Price |
|---|---|---|
| 7/30/2025 | Sold | $260,000-3.7%$202/sqft |
Source: | ||
| 6/30/2025 | Pending sale | $270,000$210/sqft |
Source: | ||
| 6/16/2025 | Price change | $270,000-1.8%$210/sqft |
Source: | ||
| 6/5/2025 | Listed for sale | $275,000$214/sqft |
Source: | ||
| 6/2/2025 | Pending sale | $275,000$214/sqft |
Source: | ||
Public tax history
| Year | Property taxes | Tax assessment |
|---|---|---|
| 2024 | $1,951 +47.9% | $177,900 -18.5% |
| 2023 | $1,319 +15.7% | $218,300 +41.2% |
| 2022 | $1,140 +10.3% | $154,600 +12.4% |
Find assessor info on the county website
Neighborhood: 46034
Nearby schools
GreatSchools rating
- 7/10Hamilton Heights Middle SchoolGrades: 5-8Distance: 1.1 mi
- 8/10Hamilton Heights High SchoolGrades: 9-12Distance: 1.8 mi
- 5/10Hamilton Heights Elementary SchoolGrades: PK-4Distance: 1.2 mi
Get a cash offer in 3 minutes
Find out how much your home could sell for in as little as 3 minutes with a no-obligation cash offer.
Estimated market value$262,900
Get a cash offer in 3 minutes
Find out how much your home could sell for in as little as 3 minutes with a no-obligation cash offer.
Estimated market value
$262,900

