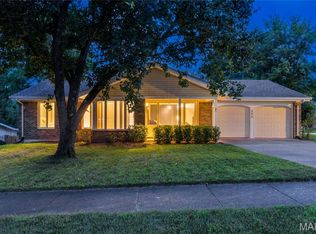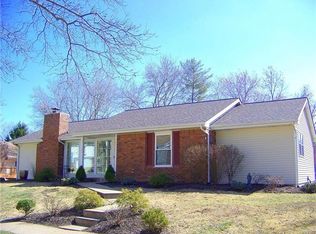Closed
Listing Provided by:
Karen Hufton 314-973-1733,
Coldwell Banker Realty - Gundaker West Regional
Bought with: Keller Williams Chesterfield
Price Unknown
809 King George Ct, Ballwin, MO 63021
3beds
1,600sqft
Single Family Residence
Built in 1974
10,375.99 Square Feet Lot
$446,700 Zestimate®
$--/sqft
$2,273 Estimated rent
Home value
$446,700
$411,000 - $482,000
$2,273/mo
Zestimate® history
Loading...
Owner options
Explore your selling options
What's special
Feel immediately at home in this gorgeous ranch, updated from floor to ceiling! Inside you’ll find a bright and open office perfect for working from home in comfort, a light-filled dining room with large windows, and ceramic tile floors that flow through most of the main level. The kitchen has gorgeous newer cabinets with well-thought-out built-ins, stainless appliances, and a breakfast bar that connects the kitchen to the living room for seamless entertaining. Spend cozy autumn evenings by the fireplace, or take the sliding glass door out to the spacious sunroom. Enjoy meals or morning coffee overlooking the lush backyard, fenced-in and ready for your furry family members. The primary bedroom suite features a luxurious full bath with a pebble floor shower. Two additional bedrooms share the hall full bath. Downstairs, the finished lower level offers even more living space and a third full bath, plus plenty of extra storage! Additional Rooms: Sun Room
Zillow last checked: 8 hours ago
Listing updated: April 28, 2025 at 04:30pm
Listing Provided by:
Karen Hufton 314-973-1733,
Coldwell Banker Realty - Gundaker West Regional
Bought with:
Dawn R Krause, 2001030412
Keller Williams Chesterfield
Source: MARIS,MLS#: 25007542 Originating MLS: St. Louis Association of REALTORS
Originating MLS: St. Louis Association of REALTORS
Facts & features
Interior
Bedrooms & bathrooms
- Bedrooms: 3
- Bathrooms: 3
- Full bathrooms: 3
- Main level bathrooms: 2
- Main level bedrooms: 3
Primary bedroom
- Features: Floor Covering: Ceramic Tile, Wall Covering: Some
- Level: Main
- Area: 182
- Dimensions: 14x13
Bedroom
- Features: Floor Covering: Carpeting, Wall Covering: Some
- Level: Main
- Area: 120
- Dimensions: 10x12
Bedroom
- Features: Floor Covering: Carpeting, Wall Covering: Some
- Level: Main
- Area: 108
- Dimensions: 12x9
Dining room
- Features: Floor Covering: Ceramic Tile, Wall Covering: Some
- Level: Main
- Area: 187
- Dimensions: 11x17
Kitchen
- Features: Floor Covering: Ceramic Tile, Wall Covering: Some
- Level: Main
- Area: 130
- Dimensions: 13x10
Living room
- Features: Floor Covering: Ceramic Tile, Wall Covering: Some
- Level: Main
- Area: 200
- Dimensions: 10x20
Recreation room
- Features: Floor Covering: Luxury Vinyl Plank, Wall Covering: None
- Level: Lower
- Area: 378
- Dimensions: 27x14
Sitting room
- Features: Floor Covering: Ceramic Tile, Wall Covering: Some
- Level: Main
- Area: 110
- Dimensions: 11x10
Sunroom
- Features: Floor Covering: Carpeting, Wall Covering: Some
- Level: Main
- Area: 228
- Dimensions: 12x19
Heating
- Forced Air, Natural Gas
Cooling
- Ceiling Fan(s), Central Air, Electric
Appliances
- Included: Gas Water Heater, Dishwasher, Disposal, Microwave, Gas Range, Gas Oven, Stainless Steel Appliance(s)
Features
- Separate Dining, Open Floorplan, Special Millwork, Walk-In Closet(s), Breakfast Bar, Custom Cabinetry, Granite Counters, Pantry, Shower
- Flooring: Carpet
- Doors: Panel Door(s), Sliding Doors
- Windows: Window Treatments
- Basement: Full,Partially Finished
- Number of fireplaces: 1
- Fireplace features: Recreation Room, Wood Burning, Family Room
Interior area
- Total structure area: 1,600
- Total interior livable area: 1,600 sqft
- Finished area above ground: 1,600
Property
Parking
- Total spaces: 2
- Parking features: Attached, Garage, Garage Door Opener
- Attached garage spaces: 2
Features
- Levels: One
- Patio & porch: Patio, Covered
Lot
- Size: 10,375 sqft
- Dimensions: 107 x 113
- Features: Level
Details
- Parcel number: 24P420122
- Special conditions: Standard
Construction
Type & style
- Home type: SingleFamily
- Architectural style: Traditional,Ranch
- Property subtype: Single Family Residence
Materials
- Brick Veneer, Vinyl Siding
Condition
- Year built: 1974
Utilities & green energy
- Sewer: Public Sewer
- Water: Public
Community & neighborhood
Location
- Region: Ballwin
- Subdivision: Country Lane Woods Ii 1
HOA & financial
HOA
- HOA fee: $350 annually
Other
Other facts
- Listing terms: Cash,Conventional
- Ownership: Private
- Road surface type: Concrete
Price history
| Date | Event | Price |
|---|---|---|
| 4/4/2025 | Sold | -- |
Source: | ||
| 2/25/2025 | Pending sale | $425,000$266/sqft |
Source: | ||
| 2/22/2025 | Listed for sale | $425,000+60.4%$266/sqft |
Source: | ||
| 10/11/2017 | Listing removed | $264,900$166/sqft |
Source: Keller Williams Realty Chester #17071824 Report a problem | ||
| 10/11/2017 | Pending sale | $264,900$166/sqft |
Source: Keller Williams Realty Chester #17071824 Report a problem | ||
Public tax history
| Year | Property taxes | Tax assessment |
|---|---|---|
| 2024 | $4,189 -0.9% | $61,180 |
| 2023 | $4,225 +4.1% | $61,180 +13.2% |
| 2022 | $4,060 +0.6% | $54,030 |
Find assessor info on the county website
Neighborhood: 63021
Nearby schools
GreatSchools rating
- 5/10Carman Trails Elementary SchoolGrades: K-5Distance: 0.7 mi
- 7/10Parkway South Middle SchoolGrades: 6-8Distance: 2.8 mi
- 7/10Parkway South High SchoolGrades: 9-12Distance: 1.4 mi
Schools provided by the listing agent
- Elementary: Carman Trails Elem.
- Middle: South Middle
- High: Parkway South High
Source: MARIS. This data may not be complete. We recommend contacting the local school district to confirm school assignments for this home.

