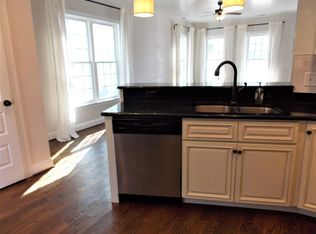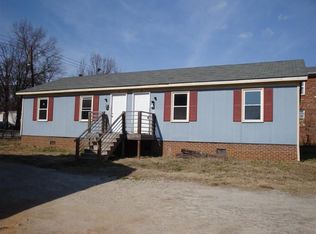Looking to be part of a quickly emerging, constantly evolving, urban scene? Then imagine yourself as Revolutionary War General William Lenoir, and plant your flag in front of the newest home on a street named in his honor. The flexible, open layout at 809 E. Lenoir includes a designer kitchen, 1st floor study that could serve as 4th bedroom, and great natural light. A double decker back deck connects both the living room and master suite to the outdoors. Celebrate a new year, and your independence, here.
This property is off market, which means it's not currently listed for sale or rent on Zillow. This may be different from what's available on other websites or public sources.

