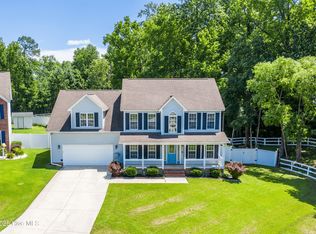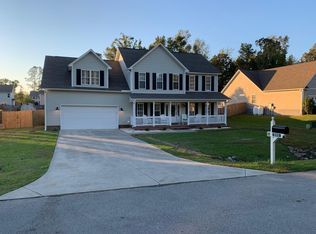Sold for $390,500
$390,500
809 Little Roxy Court, Jacksonville, NC 28540
4beds
3,380sqft
Single Family Residence
Built in 2008
0.95 Acres Lot
$429,700 Zestimate®
$116/sqft
$2,581 Estimated rent
Home value
$429,700
$408,000 - $451,000
$2,581/mo
Zestimate® history
Loading...
Owner options
Explore your selling options
What's special
Welcome to this amazing home situated in a cul-de-sac of the quite Thompson Farms Neighborhood. Upon arriving, notice the large front yard, generous driveway, 2 Car Garage, and 'Low Country' covered porch. Step inside this lovely ''well appointed'' home featuring luxury vinyl flooring, ceramic tile flooring, crown and chair molding, wainscot, custom backsplash in the kitchen and guest bathroom. Immediately you will see the large formal Living Room with gas fireplace, formal Dining Room opening to both the Kitchen and Sunroom. The Kitchen has a cozy Breakfast nook, gracious cabinet, countertop, and panty space, a ''New Microwave, Stove & Dishwasher. Do not forget to check out the 'first floor' Owner's Suite with plenty of room to relax for the evening. It includes ''walk-in'' closet, large bathroom with garden tub, dual vanities, and walk-in Shower. Keep going on the first floor and get ready to kick back and enjoy the ''Sunroom'' watching your favorite movie, doing a little exercising, or entertaining friends. While you are there, look at the ''multi-purpose room'' with its own dedicated heating and cooling unit that has been added to the home that could be a small office, playroom, sewing room or just used as an extra storage area. Upstairs you will find three additional ''nice size'' bedrooms, hall bathroom, and finally a huge Bonus Room to use as a 'Man Cave', 'Mom Retreat', 'Hobby Room', 2nd Owner Suite or anything you want it to be. It has a gas fireplace, half bath, and wet bar. Out back, you will notice the large patio grill pad with poles for accent lighting and fire pit, privacy fence and shed. Many areas in the home have fresh paint, ceiling fans and trey ceilings. Thompson Farms is conveniently located minutes from the New River Air Station, Camp Lejeune, Topsail & Surf City Beaches, and Sneads Ferry. If you have a large family, this home might be for you. It is expected to go fast so be sure it is on your ''Must See List'' before you buy!
Zillow last checked: 8 hours ago
Listing updated: September 07, 2023 at 11:14am
Listed by:
Janet M Crews 910-616-7619,
Coldwell Banker Sea Coast Advantage-Hampstead
Bought with:
Jason 'Chip' Ruff, 301952
Century 21 Coastal Advantage
Source: Hive MLS,MLS#: 100398451 Originating MLS: Cape Fear Realtors MLS, Inc.
Originating MLS: Cape Fear Realtors MLS, Inc.
Facts & features
Interior
Bedrooms & bathrooms
- Bedrooms: 4
- Bathrooms: 4
- Full bathrooms: 2
- 1/2 bathrooms: 2
Primary bedroom
- Description: First Floor Master
- Level: First
- Dimensions: 13.8 x 15.5
Bedroom 2
- Level: Second
- Dimensions: 19.9 x 15.3
Bedroom 3
- Level: Second
- Dimensions: 10.9 x 11.3
Bedroom 4
- Level: Second
- Dimensions: 11.7 x 11.4
Bonus room
- Level: Second
- Dimensions: 20.2 x 23.7
Breakfast nook
- Dimensions: 8.2 x 13.6
Dining room
- Dimensions: 11.2 x 13.6
Kitchen
- Level: First
- Dimensions: 10.9 x 13.6
Living room
- Level: First
- Dimensions: 19.9 x 15.3
Other
- Description: small bonus room/hobby room
- Level: First
- Dimensions: 12.4 x 10
Sunroom
- Level: First
- Dimensions: 30 x 14
Heating
- Fireplace(s), Forced Air, Heat Pump, Zoned, Electric
Cooling
- Central Air, Heat Pump, Wall/Window Unit(s), Zoned, Other
Appliances
- Included: Electric Oven, Built-In Microwave, Refrigerator, Disposal, Dishwasher
- Laundry: Dryer Hookup, Washer Hookup, Laundry Closet
Features
- Master Downstairs, Walk-in Closet(s), Vaulted Ceiling(s), Tray Ceiling(s), High Ceilings, Ceiling Fan(s), Pantry, Walk-in Shower, Blinds/Shades, Walk-In Closet(s)
- Flooring: LVT/LVP, Tile
- Doors: Storm Door(s)
- Windows: Thermal Windows
- Basement: None
- Attic: Storage,Partially Floored
Interior area
- Total structure area: 3,256
- Total interior livable area: 3,380 sqft
Property
Parking
- Total spaces: 2
- Parking features: Concrete, Off Street
- Uncovered spaces: 2
Accessibility
- Accessibility features: None
Features
- Levels: Two
- Stories: 2
- Patio & porch: Open, Covered, Enclosed, Patio, Porch
- Exterior features: Storm Doors
- Pool features: None
- Fencing: Back Yard,Wood,Privacy
Lot
- Size: 0.95 Acres
- Dimensions: 192 x 221 x 192 x 212
- Features: Cul-De-Sac, Wooded
Details
- Additional structures: Shed(s)
- Parcel number: 434401175576
- Zoning: R-15
- Special conditions: Standard
Construction
Type & style
- Home type: SingleFamily
- Property subtype: Single Family Residence
Materials
- Brick Veneer, Vinyl Siding
- Foundation: Raised, Slab
- Roof: Shingle
Condition
- New construction: No
- Year built: 2008
Utilities & green energy
- Sewer: Septic Off Site
- Water: Public
- Utilities for property: Water Available
Community & neighborhood
Security
- Security features: Smoke Detector(s)
Location
- Region: Jacksonville
- Subdivision: Thompson Farms
HOA & financial
HOA
- Has HOA: Yes
- HOA fee: $76 monthly
- Amenities included: Maintenance Common Areas, Management, Street Lights
- Association name: Thompson Farms HOA
Other
Other facts
- Listing agreement: Exclusive Right To Sell
- Listing terms: Cash,Conventional,FHA,VA Loan
- Road surface type: Paved
Price history
| Date | Event | Price |
|---|---|---|
| 9/7/2023 | Sold | $390,500$116/sqft |
Source: | ||
| 8/8/2023 | Pending sale | $390,500$116/sqft |
Source: | ||
| 8/6/2023 | Listed for sale | $390,500+8.5%$116/sqft |
Source: | ||
| 9/9/2022 | Sold | $360,000+0%$107/sqft |
Source: | ||
| 8/7/2022 | Pending sale | $359,999$107/sqft |
Source: | ||
Public tax history
| Year | Property taxes | Tax assessment |
|---|---|---|
| 2024 | $2,021 | $308,596 |
| 2023 | $2,021 0% | $308,596 |
| 2022 | $2,021 +18.6% | $308,596 +27.6% |
Find assessor info on the county website
Neighborhood: 28540
Nearby schools
GreatSchools rating
- 5/10Southwest ElementaryGrades: PK-5Distance: 2.6 mi
- 7/10Dixon MiddleGrades: 6-8Distance: 11.9 mi
- 4/10Dixon HighGrades: 9-12Distance: 8.2 mi

Get pre-qualified for a loan
At Zillow Home Loans, we can pre-qualify you in as little as 5 minutes with no impact to your credit score.An equal housing lender. NMLS #10287.

