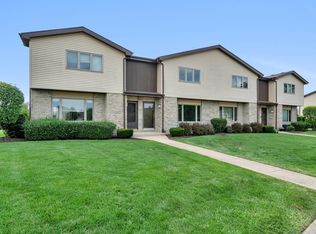Closed
$357,000
809 Longlane Rd, New Lenox, IL 60451
4beds
1,644sqft
Single Family Residence
Built in 1997
-- sqft lot
$407,100 Zestimate®
$217/sqft
$2,988 Estimated rent
Home value
$407,100
$387,000 - $427,000
$2,988/mo
Zestimate® history
Loading...
Owner options
Explore your selling options
What's special
***MULTIPLE OFFERS RECEIVED, HIGHEST AND BEST DUE MONDAY 12/4 BY NOON*** This updated ranch sitting on a large lot at the end of a quiet cut-de-sac is waiting for you to call it home! As soon as you walk in, you'll notice the natural light just pouring in through the windows and skylights in the living room. The kitchen has been updated in the last 3 years including ALL of the appliances in the house. Once you go down the hall, away from the main living area, you will find 3 spacious bedrooms and the main full bathroom (which has also been updated in the last 3 years). The master bedroom has a large walk in closet and private full bath. In the basement, the half bathroom has also been updated (with hook up to add shower and/or tub if you wanted). Other features of the basement include a 4th bedroom, entertaining bar area, and heated floors. There area also heated floors in the garage. The backyard of this home is designed to provide the perfect backdrop for your evening relaxation, with a breathtaking view of the sun setting each night. This home features a brick paver patio which is perfect for hosting outdoor gatherings. The patio is complemented by a tiki bar, providing an elegant yet tropical atmosphere for your guests. Make sure you schedule your appointment today, this is not going to last long! **seller related to agent**
Zillow last checked: 8 hours ago
Listing updated: January 09, 2024 at 09:17am
Listing courtesy of:
Kristin Hibner 708-469-9179,
eXp Realty
Bought with:
David Cobb
RE/MAX 10
Source: MRED as distributed by MLS GRID,MLS#: 11933183
Facts & features
Interior
Bedrooms & bathrooms
- Bedrooms: 4
- Bathrooms: 3
- Full bathrooms: 2
- 1/2 bathrooms: 1
Primary bedroom
- Features: Flooring (Hardwood), Bathroom (Full)
- Level: Main
- Area: 210 Square Feet
- Dimensions: 15X14
Bedroom 2
- Features: Flooring (Hardwood)
- Level: Main
- Area: 165 Square Feet
- Dimensions: 15X11
Bedroom 3
- Features: Flooring (Hardwood)
- Level: Main
- Area: 150 Square Feet
- Dimensions: 15X10
Bedroom 4
- Features: Flooring (Vinyl)
- Level: Basement
- Area: 120 Square Feet
- Dimensions: 8X15
Dining room
- Features: Flooring (Hardwood)
- Level: Main
- Dimensions: COMBO
Kitchen
- Features: Flooring (Hardwood)
- Level: Main
- Area: 209 Square Feet
- Dimensions: 19X11
Laundry
- Features: Flooring (Vinyl)
- Level: Main
- Area: 72 Square Feet
- Dimensions: 8X9
Living room
- Features: Flooring (Hardwood)
- Level: Main
- Area: 416 Square Feet
- Dimensions: 26X16
Heating
- Natural Gas
Cooling
- Central Air
Features
- Basement: Finished,Full
Interior area
- Total structure area: 0
- Total interior livable area: 1,644 sqft
Property
Parking
- Total spaces: 2.5
- Parking features: Garage Door Opener, Heated Garage, On Site, Garage Owned, Attached, Garage
- Attached garage spaces: 2.5
- Has uncovered spaces: Yes
Accessibility
- Accessibility features: No Disability Access
Features
- Stories: 1
Lot
- Dimensions: 128 X 29 X 31 X 166 X 34 X 167
Details
- Parcel number: 1508233100250000
- Special conditions: None
Construction
Type & style
- Home type: SingleFamily
- Architectural style: Ranch
- Property subtype: Single Family Residence
Materials
- Vinyl Siding
Condition
- New construction: No
- Year built: 1997
Utilities & green energy
- Sewer: Public Sewer
- Water: Lake Michigan, Public
Community & neighborhood
Location
- Region: New Lenox
Other
Other facts
- Listing terms: Conventional
- Ownership: Fee Simple
Price history
| Date | Event | Price |
|---|---|---|
| 1/9/2024 | Sold | $357,000+2%$217/sqft |
Source: | ||
| 12/4/2023 | Listing removed | -- |
Source: | ||
| 11/30/2023 | Listed for sale | $349,900+52.8%$213/sqft |
Source: | ||
| 6/30/2020 | Sold | $229,000+0.2%$139/sqft |
Source: | ||
| 6/1/2020 | Listed for sale | $228,500$139/sqft |
Source: Ravinia Realty & Mgmt LLC #10721940 Report a problem | ||
Public tax history
| Year | Property taxes | Tax assessment |
|---|---|---|
| 2023 | $8,215 +6.3% | $103,496 +8.6% |
| 2022 | $7,731 +5.4% | $95,344 +6.3% |
| 2021 | $7,333 -4.2% | $89,668 +3.7% |
Find assessor info on the county website
Neighborhood: 60451
Nearby schools
GreatSchools rating
- 9/10Bentley Elementary SchoolGrades: 4-6Distance: 0.4 mi
- 5/10Alex M Martino Jr High SchoolGrades: 7-8Distance: 0.5 mi
- 9/10Lincoln-Way Central High SchoolGrades: 9-12Distance: 1.2 mi
Schools provided by the listing agent
- Elementary: Arnold J Tyler School
- Middle: Alex M Martino Junior High Schoo
- High: Lincoln-Way Central High School
- District: 122
Source: MRED as distributed by MLS GRID. This data may not be complete. We recommend contacting the local school district to confirm school assignments for this home.
Get a cash offer in 3 minutes
Find out how much your home could sell for in as little as 3 minutes with a no-obligation cash offer.
Estimated market value$407,100
Get a cash offer in 3 minutes
Find out how much your home could sell for in as little as 3 minutes with a no-obligation cash offer.
Estimated market value
$407,100
