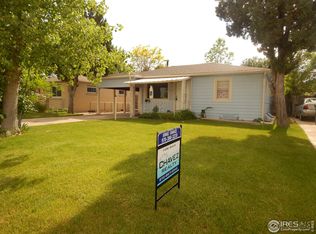Sold for $420,000
$420,000
809 Maple St, Fort Morgan, CO 80701
5beds
2,609sqft
Single Family Residence
Built in 1953
8,705 Square Feet Lot
$396,900 Zestimate®
$161/sqft
$2,228 Estimated rent
Home value
$396,900
$365,000 - $425,000
$2,228/mo
Zestimate® history
Loading...
Owner options
Explore your selling options
What's special
Back on the market at no fault of Seller! Welcome to this beautifully renovated brick ranch home, nestled on a large, established lot with mature landscaping that exudes character and charm. The open floor plan has been thoughtfully remodeled, offering both style and functionality. Step inside to discover stunning new flooring and lighting throughout, as well as a completely updated kitchen featuring an expansive bar, perfect for entertaining. The eat-in kitchen is complemented by a separate dining room, ideal for family meals and gatherings. The main level includes three spacious bedrooms, including a primary suite with its own private bath. Additionally, a versatile bonus space offers endless possibilities for an office, homeschool area, library, craft room, or pet-friendly space. The finished basement adds even more value with two additional bedrooms, a utility room, a brand-new 3/4 bathroom, and a spacious theatre room for movie nights or entertainment. Outside, enjoy the custom deck off the back of the home-ideal for relaxing or entertaining. A private, fenced-in area provides storage or a safe space for pets. Off-street parking is a breeze with the driveway leading to an oversized garage. This home combines modern living with classic appeal and is ready for you to move in and make it your own!
Zillow last checked: 8 hours ago
Listing updated: October 20, 2025 at 06:55pm
Listed by:
Mary Walter 9708422444,
CENTURY 21 Cornerstone
Bought with:
Lori Moore, 100073310
MULESHOE LLC
Source: IRES,MLS#: 1023737
Facts & features
Interior
Bedrooms & bathrooms
- Bedrooms: 5
- Bathrooms: 3
- Full bathrooms: 1
- 3/4 bathrooms: 2
- Main level bathrooms: 2
Primary bedroom
- Description: Carpet
- Features: Shared Primary Bath
- Level: Main
- Area: 224 Square Feet
- Dimensions: 16 x 14
Bedroom 2
- Description: Wood
- Level: Main
- Area: 144 Square Feet
- Dimensions: 12 x 12
Bedroom 3
- Description: Wood
- Level: Main
- Area: 100 Square Feet
- Dimensions: 10 x 10
Bedroom 4
- Description: Laminate
- Level: Basement
- Area: 100 Square Feet
- Dimensions: 10 x 10
Bedroom 5
- Description: Laminate
- Level: Basement
- Area: 168 Square Feet
- Dimensions: 14 x 12
Kitchen
- Description: Laminate
- Level: Main
- Area: 112 Square Feet
- Dimensions: 14 x 8
Laundry
- Description: Other
- Level: Basement
- Area: 100 Square Feet
- Dimensions: 10 x 10
Heating
- Forced Air
Cooling
- Central Air, Ceiling Fan(s)
Appliances
- Included: Electric Range, Refrigerator, Disposal
Features
- Basement: Partial,Partially Finished
Interior area
- Total structure area: 2,609
- Total interior livable area: 2,609 sqft
- Finished area above ground: 1,581
- Finished area below ground: 1,028
Property
Parking
- Total spaces: 1
- Parking features: Garage
- Garage spaces: 1
- Details: Detached
Accessibility
- Accessibility features: Main Floor Bath, Accessible Bedroom
Features
- Levels: One
- Stories: 1
- Patio & porch: Deck
- Exterior features: Sprinkler System
- Fencing: Chain Link
- Has view: Yes
- View description: City
Lot
- Size: 8,705 sqft
- Features: Paved, Curbs, Gutters, Sidewalks, Alley
Details
- Parcel number: 122906213007
- Zoning: R-2
- Special conditions: Private Owner
Construction
Type & style
- Home type: SingleFamily
- Property subtype: Single Family Residence
Materials
- Frame, Brick
- Roof: Composition
Condition
- New construction: No
- Year built: 1953
Utilities & green energy
- Electric: City of FM
- Gas: City of FM
- Sewer: Public Sewer
- Water: City
- Utilities for property: Natural Gas Available, Electricity Available, Satellite Avail, High Speed Avail
Green energy
- Energy efficient items: Windows
Community & neighborhood
Security
- Security features: Fire Alarm
Location
- Region: Fort Morgan
- Subdivision: Northside Addition
Other
Other facts
- Listing terms: Cash,Conventional,FHA,VA Loan,1031 Exchange
- Road surface type: Concrete
Price history
| Date | Event | Price |
|---|---|---|
| 7/23/2025 | Sold | $420,000+3.2%$161/sqft |
Source: | ||
| 7/11/2025 | Pending sale | $407,000$156/sqft |
Source: | ||
| 7/11/2025 | Listed for sale | $407,000$156/sqft |
Source: | ||
| 6/3/2025 | Pending sale | $407,000$156/sqft |
Source: | ||
| 4/15/2025 | Price change | $407,000-2.5%$156/sqft |
Source: | ||
Public tax history
| Year | Property taxes | Tax assessment |
|---|---|---|
| 2024 | $4,158 +128.6% | $28,510 -3.6% |
| 2023 | $1,819 -2.9% | $29,580 +33.3% |
| 2022 | $1,873 +11.4% | $22,190 -2.8% |
Find assessor info on the county website
Neighborhood: 80701
Nearby schools
GreatSchools rating
- 4/10Columbine Elementary SchoolGrades: 1-5Distance: 0.2 mi
- 3/10Fort Morgan Middle SchoolGrades: 6-8Distance: 1.3 mi
- NALincoln High SchoolGrades: 9-12Distance: 0.5 mi
Schools provided by the listing agent
- Elementary: Columbine
- Middle: Fort Morgan
- High: Fort Morgan
Source: IRES. This data may not be complete. We recommend contacting the local school district to confirm school assignments for this home.
Get pre-qualified for a loan
At Zillow Home Loans, we can pre-qualify you in as little as 5 minutes with no impact to your credit score.An equal housing lender. NMLS #10287.
