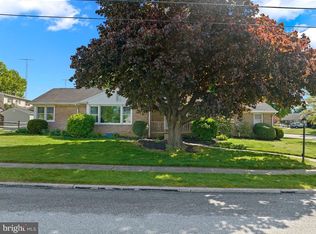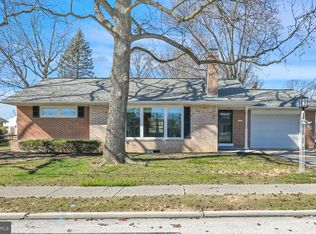Sold for $280,000
$280,000
809 McCosh St, Hanover, PA 17331
3beds
1,982sqft
Single Family Residence
Built in 1960
10,006 Square Feet Lot
$288,300 Zestimate®
$141/sqft
$1,912 Estimated rent
Home value
$288,300
$271,000 - $308,000
$1,912/mo
Zestimate® history
Loading...
Owner options
Explore your selling options
What's special
Come home to this comfortable and cozy brick rancher in a sought-after location in Hanover Boro. This home is close to it all! Schools, shopping, restaurants, hospital, medical offices, parks and playgrounds you name it! 809 McCosh Street welcomes you with an inviting front porch overlooking the neighborhood sidewalks. Comfortable for morning coffee, or an evening tea! Entering the front door you will feel right at home in the living room, with the cozy brick fireplace and original hardwood floors. The large dining room is open to the kitchen perfect for family dinners, birthdays, and more! The kitchen offers plenty of cabinet and counter space along with a small bar area built into the counter. There is a double bowl sink, dishwasher, built in cook top and wall oven. The kitchen overlooks the back yard with access to the covered patio. Down the hall you will find three well sized bedrooms all with hardwood flooring and the main bathroom, with a large vanity and convenient laundry combo. The large partially finished basement offers an additional full bathroom and a den. Basement offers plenty of additional storage space, or could be finished into a large recreation or game room. The home also features newer windows, and gas heat and central air. Come see this gem on a quiet street while it still lasts!
Zillow last checked: 8 hours ago
Listing updated: October 10, 2025 at 05:01pm
Listed by:
BRITTANY GRUVER 717-659-3311,
Infinity Real Estate
Bought with:
Alex Vincent, 679928
Next Step Realty
Source: Bright MLS,MLS#: PAYK2080072
Facts & features
Interior
Bedrooms & bathrooms
- Bedrooms: 3
- Bathrooms: 2
- Full bathrooms: 2
- Main level bathrooms: 1
- Main level bedrooms: 3
Bedroom 1
- Features: Flooring - HardWood
- Level: Main
Bedroom 2
- Features: Flooring - HardWood
- Level: Main
Bedroom 3
- Features: Flooring - HardWood
- Level: Main
Bathroom 1
- Features: Flooring - Vinyl, Bathroom - Stall Shower
- Level: Main
Bathroom 2
- Level: Lower
Den
- Level: Lower
Dining room
- Level: Main
Kitchen
- Level: Main
Laundry
- Level: Main
Living room
- Features: Fireplace - Gas, Flooring - HardWood
- Level: Main
Heating
- Forced Air, Natural Gas
Cooling
- Central Air, Electric
Appliances
- Included: Dishwasher, Cooktop, Oven, Gas Water Heater
- Laundry: Main Level, Hookup, Laundry Room
Features
- Entry Level Bedroom, Eat-in Kitchen, Ceiling Fan(s), Combination Kitchen/Dining, Dining Area, Floor Plan - Traditional, Kitchen - Galley, Bathroom - Stall Shower
- Flooring: Hardwood, Vinyl, Wood
- Windows: Double Pane Windows
- Basement: Connecting Stairway,Interior Entry,Partially Finished,Other
- Number of fireplaces: 1
- Fireplace features: Brick, Gas/Propane
Interior area
- Total structure area: 1,982
- Total interior livable area: 1,982 sqft
- Finished area above ground: 1,232
- Finished area below ground: 750
Property
Parking
- Total spaces: 2
- Parking features: Garage Faces Front, Garage Door Opener, Concrete, Paved, Public, Attached, Driveway, On Street
- Attached garage spaces: 1
- Uncovered spaces: 1
- Details: Garage Sqft: 390
Accessibility
- Accessibility features: Accessible Entrance
Features
- Levels: One
- Stories: 1
- Patio & porch: Patio, Roof
- Exterior features: Lighting, Sidewalks, Street Lights
- Pool features: None
- Has view: Yes
- View description: Garden, Street, Trees/Woods
Lot
- Size: 10,006 sqft
- Features: Front Yard, Landscaped, Level, Rear Yard, Suburban
Details
- Additional structures: Above Grade, Below Grade
- Parcel number: 67000160107I000000
- Zoning: RESIDENTIAL
- Special conditions: Standard
- Other equipment: None
Construction
Type & style
- Home type: SingleFamily
- Architectural style: Ranch/Rambler
- Property subtype: Single Family Residence
Materials
- Brick, Concrete
- Foundation: Block, Concrete Perimeter
- Roof: Asphalt,Shingle
Condition
- Excellent
- New construction: No
- Year built: 1960
Utilities & green energy
- Sewer: Public Sewer
- Water: Public
- Utilities for property: Cable Available, Electricity Available, Natural Gas Available, Sewer Available, Water Available
Community & neighborhood
Security
- Security features: Carbon Monoxide Detector(s), Main Entrance Lock, Smoke Detector(s)
Location
- Region: Hanover
- Subdivision: Hanover
- Municipality: HANOVER BORO
Other
Other facts
- Listing agreement: Exclusive Right To Sell
- Listing terms: Cash,Contract,Conventional,FHA,VA Loan
- Ownership: Fee Simple
- Road surface type: Paved
Price history
| Date | Event | Price |
|---|---|---|
| 5/23/2025 | Sold | $280,000+3.7%$141/sqft |
Source: | ||
| 4/24/2025 | Pending sale | $269,900$136/sqft |
Source: | ||
| 4/14/2025 | Price change | $269,900-3.6%$136/sqft |
Source: | ||
| 4/10/2025 | Listed for sale | $279,900-3.4%$141/sqft |
Source: | ||
| 4/10/2025 | Listing removed | $289,900$146/sqft |
Source: | ||
Public tax history
| Year | Property taxes | Tax assessment |
|---|---|---|
| 2025 | $4,774 +0.8% | $130,390 |
| 2024 | $4,737 +0.8% | $130,390 |
| 2023 | $4,701 +4.2% | $130,390 |
Find assessor info on the county website
Neighborhood: 17331
Nearby schools
GreatSchools rating
- 6/10Clearview El SchoolGrades: K-4Distance: 0.4 mi
- 5/10Hanover Senior High SchoolGrades: 8-12Distance: 1 mi
- 5/10Hanover Middle SchoolGrades: 5-8Distance: 1.2 mi
Schools provided by the listing agent
- Elementary: Washington
- Middle: Hanover
- High: Hanover
- District: Hanover Public
Source: Bright MLS. This data may not be complete. We recommend contacting the local school district to confirm school assignments for this home.

Get pre-qualified for a loan
At Zillow Home Loans, we can pre-qualify you in as little as 5 minutes with no impact to your credit score.An equal housing lender. NMLS #10287.


