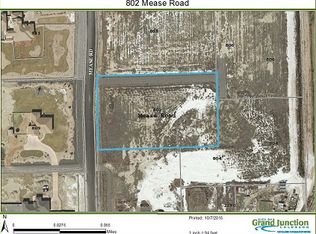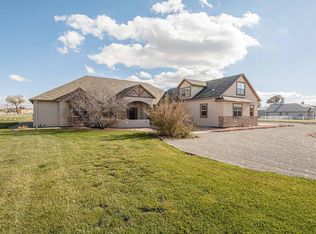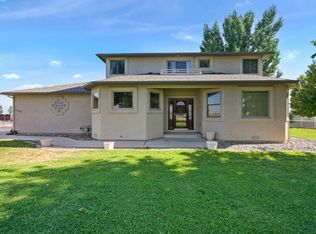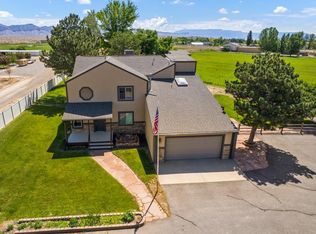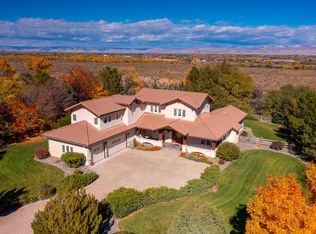ASSUMABLE 4% MORTGAGE – A RARE OPPORTUNITY THAT COULD SAVE YOU THOUSANDS PER YEAR! For qualified buyers, this exceptional home offers the chance to assume a current mortgage at just 4%—a rate that could make the difference between buying your dream property and missing out. In today’s high-interest market, opportunities like this are incredibly rare, and the savings are substantial. Now, pair that with a show-stopping residence set against the iconic Colorado National Monument, and you have an unmatched opportunity. This 4-bedroom, 3-bathroom, 2,994 sq ft home is perfectly positioned on a quiet, south-facing lot just minutes from town, offering the ideal balance of privacy, views, and convenience. Inside, the home showcases a thoughtful split floor plan and a standout bonus room upstairs with its own bathroom and private HVAC system—perfect as a 5th bedroom, guest suite, or office. You’ll find hardwood flooring on the main level, laminate upstairs, and new carpet in the bedrooms (2021). The kitchen features new stainless appliances (2025), ample cabinetry, and a walk-in pantry converted from garage storage. Additional highlights include a pro-grade tankless water heater, smart thermostats, LED lighting, central vacuum, and pre-wiring for whole-house audio and security—including the back patio. Over $200K has been invested in landscaping: a hot tub on its own patio, fenced dog yard, rain-ready patio enclosure, commercial sprinkler system, and a professionally engineered drainage system with French drains and a piped, covered ditch. Even the holidays are easier with a dedicated Christmas light circuit and under-eave outlets. The 36’ x 48’ custom shop is fully insulated, pellet-stove heated, and large enough for a full-size RV. Outfitted with 50 AMP and 30 AMP camper hookups, 220V welding power, pro lighting, concrete slab under the awning, and a mezzanine for storage. Over $200K was invested in the shop alone. With luxury upgrades, monument views, flexible space, and an assumable 4% mortgage, this home is more than extraordinary—it’s attainable.
For sale
$1,375,809
809 Mease Rd, Grand Junction, CO 81505
4beds
3baths
2,994sqft
Est.:
Single Family Residence
Built in 2006
2.02 Acres Lot
$1,308,800 Zestimate®
$460/sqft
$17/mo HOA
What's special
Fenced dog yardMonument viewsQuiet south-facing lotWalk-in pantryCommercial sprinkler systemCentral vacuumRain-ready patio enclosure
- 11 days |
- 733 |
- 19 |
Zillow last checked: 8 hours ago
Listing updated: January 08, 2026 at 01:33pm
Listed by:
JOE REED 970-260-7725,
THE JOE REED TEAM
Source: GJARA,MLS#: 20253544
Tour with a local agent
Facts & features
Interior
Bedrooms & bathrooms
- Bedrooms: 4
- Bathrooms: 3
Primary bedroom
- Level: Main
- Dimensions: 13 X 17
Bedroom 2
- Level: Main
- Dimensions: 11 X 12
Bedroom 3
- Level: Main
- Dimensions: 10 X 11
Bedroom 4
- Level: Main
- Dimensions: 9 X 11
Dining room
- Level: Main
- Dimensions: 13 X 14
Family room
- Level: Main
- Dimensions: 16 X 20
Kitchen
- Level: Main
- Dimensions: 10 X 12
Laundry
- Level: Main
- Dimensions: 5 X 7
Living room
- Level: Main
- Dimensions: 17 X 24
Other
- Level: Upper
- Dimensions: 17 X 20
Heating
- Forced Air, Natural Gas
Cooling
- Central Air
Appliances
- Included: Dishwasher, Gas Oven, Gas Range, Microwave, Other, Refrigerator, See Remarks
- Laundry: Laundry Room, Washer Hookup, Dryer Hookup
Features
- Ceiling Fan(s), Dry Bar, Separate/Formal Dining Room, Granite Counters, Garden Tub/Roman Tub, Main Level Primary, Pantry, Sound System, Vaulted Ceiling(s), Walk-In Closet(s), Walk-In Shower, Wired for Sound, Window Treatments, Central Vacuum, Programmable Thermostat
- Flooring: Carpet, Laminate, Simulated Wood, Tile
- Windows: Window Coverings
- Basement: Crawl Space,Sump Pump
- Has fireplace: Yes
- Fireplace features: Living Room
Interior area
- Total structure area: 2,994
- Total interior livable area: 2,994 sqft
Video & virtual tour
Property
Parking
- Total spaces: 3
- Parking features: Attached, Garage, Garage Door Opener, RV Access/Parking
- Attached garage spaces: 3
Accessibility
- Accessibility features: None, Low Threshold Shower
Features
- Levels: Two
- Stories: 2
- Patio & porch: Covered, Open, Patio
- Exterior features: Dog Run, Hot Tub/Spa, Other, Shed, See Remarks, Workshop, Sprinkler/Irrigation
- Has spa: Yes
- Fencing: Partial
Lot
- Size: 2.02 Acres
- Dimensions: 277 x 314 x 277 314
- Features: Corner Lot, Cul-De-Sac, Landscaped, Other, See Remarks, Sprinkler System
Details
- Additional structures: Outbuilding, Shed(s), Workshop
- Parcel number: 270130413004
- Zoning description: RSF-E
- Horses can be raised: Yes
- Horse amenities: Horses Allowed
Construction
Type & style
- Home type: SingleFamily
- Architectural style: Two Story
- Property subtype: Single Family Residence
Materials
- Stucco, Wood Frame
- Foundation: Stem Wall
- Roof: Asphalt,Composition
Condition
- Year built: 2006
- Major remodel year: 2024
Utilities & green energy
- Sewer: Septic Tank
- Water: Public
Community & HOA
Community
- Security: Security System
- Subdivision: Appleton Ranch
HOA
- Has HOA: Yes
- Services included: Sprinkler
- HOA fee: $200 annually
Location
- Region: Grand Junction
- Elevation: 4583
Financial & listing details
- Price per square foot: $460/sqft
- Tax assessed value: $836,530
- Annual tax amount: $3,493
- Date on market: 7/23/2025
- Road surface type: Paved
Estimated market value
$1,308,800
$1.24M - $1.37M
$3,497/mo
Price history
Price history
| Date | Event | Price |
|---|---|---|
| 1/8/2026 | Listed for sale | $1,375,809-0.9%$460/sqft |
Source: GJARA #20253544 Report a problem | ||
| 12/31/2025 | Listing removed | $1,389,000$464/sqft |
Source: GJARA #20253544 Report a problem | ||
| 9/16/2025 | Price change | $1,389,000-2.2%$464/sqft |
Source: GJARA #20253544 Report a problem | ||
| 7/23/2025 | Listed for sale | $1,419,809+230.2%$474/sqft |
Source: GJARA #20253544 Report a problem | ||
| 2/4/2010 | Sold | $430,000-27%$144/sqft |
Source: Public Record Report a problem | ||
Public tax history
Public tax history
| Year | Property taxes | Tax assessment |
|---|---|---|
| 2025 | $3,493 +0.6% | $58,980 +14.1% |
| 2024 | $3,473 +31.6% | $51,690 -3.6% |
| 2023 | $2,639 +2.6% | $53,620 +49.8% |
Find assessor info on the county website
BuyAbility℠ payment
Est. payment
$7,746/mo
Principal & interest
$6777
Home insurance
$482
Other costs
$487
Climate risks
Neighborhood: 81505
Nearby schools
GreatSchools rating
- 7/10Appleton Elementary SchoolGrades: PK-5Distance: 1 mi
- 7/10Redlands Middle SchoolGrades: 6-8Distance: 2.6 mi
- 5/10Grand Junction High SchoolGrades: 9-12Distance: 4.8 mi
Schools provided by the listing agent
- Elementary: Appleton
- Middle: Redlands
- High: Grand Junction
Source: GJARA. This data may not be complete. We recommend contacting the local school district to confirm school assignments for this home.
- Loading
- Loading
