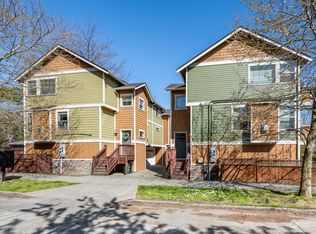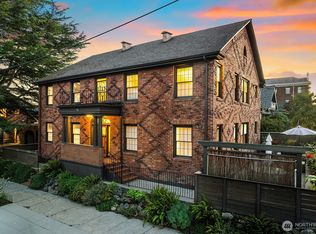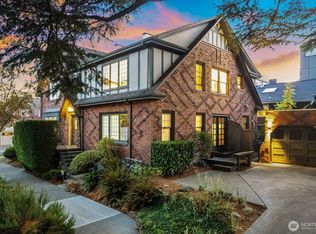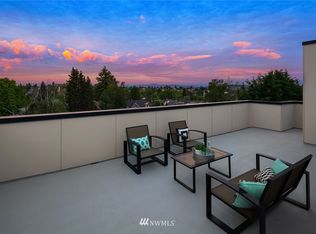Sold
Listed by:
Angelica Thrasher,
Berkshire Hathaway HS NW
Bought with: Redfin
$1,100,000
809 N 50th Street, Seattle, WA 98103
3beds
2,700sqft
Single Family Residence
Built in 1902
5,000.69 Square Feet Lot
$1,384,900 Zestimate®
$407/sqft
$5,370 Estimated rent
Home value
$1,384,900
$1.23M - $1.56M
$5,370/mo
Zestimate® history
Loading...
Owner options
Explore your selling options
What's special
Timeless craftsman charm meets modern convenience! Unbeatable location just steps from Woodland Park, the Zoo, and Green Lake. This stunning home is impressive from the street and even grander inside. The main level welcomes you with soaring 11' ceilings, oversized windows, and a circular floor plan for a bright and airy feel. Extensively renovated in 2004, followed by additional system improvements in recent years. The basement with a 3/4 bath and separate entrance offers great future potential. Enjoy summer days on your spacious deck overlooking the fully fenced backyard, perfect for gardening, lounging, and play. Minutes to favorite Wallingford, Fremont, Phinney, and Green Lake amenities, and a swift commute to DT Seattle! Welcome home!
Zillow last checked: 8 hours ago
Listing updated: August 02, 2025 at 04:03am
Listed by:
Angelica Thrasher,
Berkshire Hathaway HS NW
Bought with:
Babatunde Badru, 125503
Redfin
Source: NWMLS,MLS#: 2342494
Facts & features
Interior
Bedrooms & bathrooms
- Bedrooms: 3
- Bathrooms: 3
- Full bathrooms: 2
- 3/4 bathrooms: 1
- Main level bathrooms: 1
- Main level bedrooms: 1
Bedroom
- Level: Main
Bathroom full
- Level: Main
Bathroom three quarter
- Level: Lower
Dining room
- Level: Main
Entry hall
- Level: Main
Kitchen with eating space
- Level: Main
Living room
- Level: Main
Rec room
- Level: Lower
Utility room
- Level: Lower
Heating
- Fireplace, Forced Air, Electric, Natural Gas
Cooling
- None
Appliances
- Included: Dishwasher(s), Dryer(s), Microwave(s), Refrigerator(s), Stove(s)/Range(s), Washer(s), Water Heater: Gas, Water Heater Location: Basement
Features
- Dining Room
- Flooring: Concrete, Hardwood, Slate, Softwood
- Windows: Double Pane/Storm Window, Skylight(s)
- Basement: Partially Finished
- Number of fireplaces: 1
- Fireplace features: Wood Burning, Main Level: 1, Fireplace
Interior area
- Total structure area: 2,700
- Total interior livable area: 2,700 sqft
Property
Parking
- Total spaces: 1
- Parking features: Detached Garage
- Garage spaces: 1
Features
- Levels: One and One Half
- Stories: 1
- Entry location: Main
- Patio & porch: Double Pane/Storm Window, Dining Room, Fireplace, Skylight(s), Vaulted Ceiling(s), Water Heater
- Has view: Yes
- View description: Territorial
Lot
- Size: 5,000 sqft
- Dimensions: 50' x 100'
- Features: Curbs, Paved, Sidewalk, Cable TV, Deck, Fenced-Fully, Patio
- Topography: Level
- Residential vegetation: Garden Space
Details
- Parcel number: 9521100940
- Zoning: LR1 (M)
- Zoning description: Jurisdiction: City
- Special conditions: Standard
Construction
Type & style
- Home type: SingleFamily
- Architectural style: Craftsman
- Property subtype: Single Family Residence
Materials
- Wood Siding, Wood Products
- Foundation: Poured Concrete
- Roof: Composition
Condition
- Very Good
- Year built: 1902
- Major remodel year: 2004
Utilities & green energy
- Electric: Company: Seattle City Light
- Sewer: Sewer Connected, Company: Seattle Public Utilities
- Water: Public, Company: Seattle Public Utilities
Community & neighborhood
Location
- Region: Seattle
- Subdivision: Fremont
Other
Other facts
- Listing terms: Cash Out,Conventional
- Cumulative days on market: 57 days
Price history
| Date | Event | Price |
|---|---|---|
| 7/2/2025 | Sold | $1,100,000$407/sqft |
Source: | ||
| 6/10/2025 | Pending sale | $1,100,000$407/sqft |
Source: | ||
| 5/29/2025 | Price change | $1,100,000-4.3%$407/sqft |
Source: | ||
| 5/1/2025 | Price change | $1,150,000-4.2%$426/sqft |
Source: | ||
| 4/22/2025 | Listed for sale | $1,200,000$444/sqft |
Source: | ||
Public tax history
| Year | Property taxes | Tax assessment |
|---|---|---|
| 2024 | $12,056 +2.5% | $1,236,000 +1.5% |
| 2023 | $11,758 +23.5% | $1,218,000 +11.9% |
| 2022 | $9,522 +5.2% | $1,088,000 +14.4% |
Find assessor info on the county website
Neighborhood: Fremont
Nearby schools
GreatSchools rating
- 9/10B F Day Elementary SchoolGrades: PK-5Distance: 0.7 mi
- 8/10Hamilton International Middle SchoolGrades: 6-8Distance: 0.7 mi
- 10/10Lincoln High SchoolGrades: 9-12Distance: 0.5 mi
Schools provided by the listing agent
- Elementary: Bf Day
- Middle: Hamilton Mid
- High: Lincoln High
Source: NWMLS. This data may not be complete. We recommend contacting the local school district to confirm school assignments for this home.

Get pre-qualified for a loan
At Zillow Home Loans, we can pre-qualify you in as little as 5 minutes with no impact to your credit score.An equal housing lender. NMLS #10287.
Sell for more on Zillow
Get a free Zillow Showcase℠ listing and you could sell for .
$1,384,900
2% more+ $27,698
With Zillow Showcase(estimated)
$1,412,598


