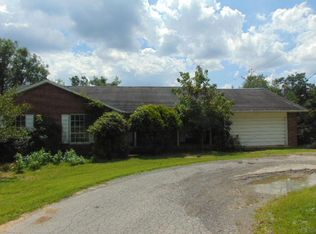Are you a interested in re-habbing an older farmhouse? This farmhouse is located on Sutton Hill at the end of a street and once operated as a dairy farm beginning in the late 1800's, known as Elliot Dairy, and again in the 1950's operated by the Beane Family. The home has 3 bedrooms and two baths. The ground floor has a kitchen, laundry room, bathroom, formal dining room, living room and a parlor. Both the dining and parlor have fireplaces, one with a gas insert. There are two staircases leading to the upstairs, common for homes built during that era. The beautiful staircase at the main entrance, and the "servant's staircase" from the kitchen. The home has forced air gas heat, city water, and a private septic. The barn is a sight to be seen, and not in a tremendous need of repair. Known as a 'bank barn', this barn was built on a sloping terrain to have a basement level for the cows to be milked. There are 12 milking stations with antique head-gates. There are also two stalls for livestock on basement level. Have you heard about the BARNDOMINIUM craze? This historic barn has the potential to be a separate residence! Give this property some TLC and make it the jewel that it once was for $85,000
This property is off market, which means it's not currently listed for sale or rent on Zillow. This may be different from what's available on other websites or public sources.
