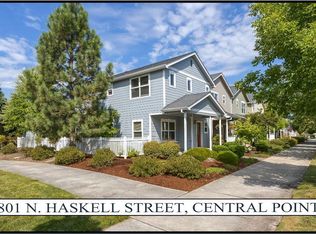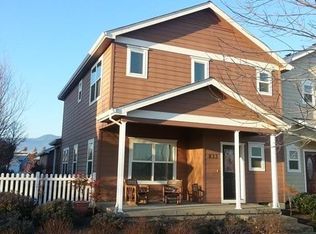Closed
$385,000
809 N Haskell St, Central Point, OR 97502
3beds
3baths
1,585sqft
Single Family Residence
Built in 2005
3,484.8 Square Feet Lot
$385,200 Zestimate®
$243/sqft
$2,114 Estimated rent
Home value
$385,200
$358,000 - $416,000
$2,114/mo
Zestimate® history
Loading...
Owner options
Explore your selling options
What's special
Well maintained, move-in ready townhome in Twin Creeks Development. Spacious 1,585' 3/2.5 floor plan with desirable pocket park location. Backed by Griffin Oaks Park & near Twin Creeks Park this wonderful home offers traditional charm w/modern comforts throughout. Welcome friends & family to a delightful home w/open main level living areas, kitchen w/breakfast bar, granite counters, rich tile & wood floors, built-in pantry, dining area w/covered patio access, plenty of storage spaces, large utility room w/counter, built-in cabinets, tank-less hot water unit, & access to a breezeway, backyard & oversized finished 2 car garage w/finished floor. Enjoy watching the sunrise & the expansive views from the private upper level master suite or the glow of the setting sun on the surrounding mountains from the two guest bedrooms. The beautiful yard is maintained by an assoc. You will love the location, style, & quality construction! Common wall is 11in thick ICF wall w/6in of poured concrete.
Zillow last checked: 8 hours ago
Listing updated: October 10, 2025 at 11:28am
Listed by:
John L. Scott Medford 541-779-3611
Bought with:
Equitable Real Estate Company
Source: Oregon Datashare,MLS#: 220199787
Facts & features
Interior
Bedrooms & bathrooms
- Bedrooms: 3
- Bathrooms: 3
Heating
- Forced Air, Natural Gas
Cooling
- Central Air
Appliances
- Included: Dishwasher, Disposal, Microwave, Oven, Range, Refrigerator, Tankless Water Heater
Features
- Breakfast Bar, Ceiling Fan(s), Double Vanity, Granite Counters, Kitchen Island, Pantry, Primary Downstairs, Walk-In Closet(s)
- Flooring: Carpet, Hardwood, Tile
- Windows: Vinyl Frames
- Basement: None
- Has fireplace: No
- Common walls with other units/homes: 2+ Common Walls
Interior area
- Total structure area: 1,585
- Total interior livable area: 1,585 sqft
Property
Parking
- Total spaces: 2
- Parking features: Detached, Garage Door Opener, On Street
- Garage spaces: 2
- Has uncovered spaces: Yes
Features
- Levels: Two
- Stories: 2
- Patio & porch: Patio
- Exterior features: Courtyard
- Has view: Yes
- View description: Neighborhood
Lot
- Size: 3,484 sqft
- Features: Landscaped, Level
Details
- Parcel number: 10980820
- Zoning description: MMR
- Special conditions: Standard
Construction
Type & style
- Home type: SingleFamily
- Architectural style: Craftsman,Traditional
- Property subtype: Single Family Residence
Materials
- Frame, ICFs (Insulated Concrete Forms)
- Foundation: Concrete Perimeter
- Roof: Composition
Condition
- New construction: No
- Year built: 2005
Utilities & green energy
- Sewer: Public Sewer
- Water: Public
Community & neighborhood
Security
- Security features: Carbon Monoxide Detector(s), Smoke Detector(s)
Community
- Community features: Pickleball, Park, Playground, Sport Court, Tennis Court(s), Trail(s)
Location
- Region: Central Point
- Subdivision: Griffin Oaks
HOA & financial
HOA
- Has HOA: Yes
- HOA fee: $135 quarterly
- Amenities included: Landscaping
Other
Other facts
- Listing terms: Cash,Conventional,FHA,VA Loan
- Road surface type: Paved
Price history
| Date | Event | Price |
|---|---|---|
| 10/10/2025 | Sold | $385,000-1%$243/sqft |
Source: | ||
| 9/22/2025 | Pending sale | $389,000$245/sqft |
Source: | ||
| 8/1/2025 | Price change | $389,000-2.5%$245/sqft |
Source: | ||
| 6/24/2025 | Price change | $399,000-2.4%$252/sqft |
Source: | ||
| 5/6/2025 | Listed for sale | $409,000+36.4%$258/sqft |
Source: | ||
Public tax history
| Year | Property taxes | Tax assessment |
|---|---|---|
| 2024 | $3,761 +3.3% | $219,650 +3% |
| 2023 | $3,640 +2.4% | $213,260 |
| 2022 | $3,555 +2.9% | $213,260 +3% |
Find assessor info on the county website
Neighborhood: 97502
Nearby schools
GreatSchools rating
- 3/10Richardson Elementary SchoolGrades: K-5Distance: 0.4 mi
- 5/10Scenic Middle SchoolGrades: 6-8Distance: 0.6 mi
- 3/10Crater Renaissance AcademyGrades: 9-12Distance: 0.2 mi
Schools provided by the listing agent
- Elementary: Mae Richardson Elem
- Middle: Scenic Middle
- High: Crater High
Source: Oregon Datashare. This data may not be complete. We recommend contacting the local school district to confirm school assignments for this home.

Get pre-qualified for a loan
At Zillow Home Loans, we can pre-qualify you in as little as 5 minutes with no impact to your credit score.An equal housing lender. NMLS #10287.

