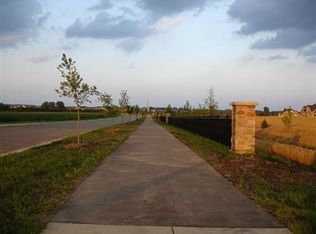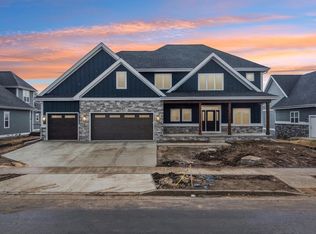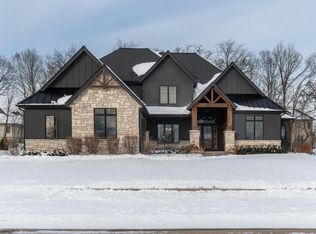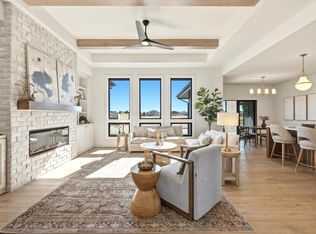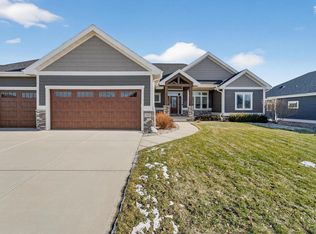2025 Parade Home! Striking exterior with steep peaks, glass accents, and vaulted entry. Inside, a soaring great room ceiling opens to a covered deck with stunning views and maintenance-free outdoor living. Custom woodwork and Andersen windows add warmth and elegance. The home office features restful tones and custom paneling. Luxurious primary suite includes tray ceiling, spa-like bath, soaking tub, and tile shower. Finished lower level offers wet bar, golf simulator space or theater room, patio access, and spacious backyard. Bonus: optional 2nd laundry room, large storage area with stairs to garage, and unfinished space above garage for future living or studio!Exceptional craftsmanship and thoughtful design throughout!
Pending
$1,510,000
809 Nancy Court, Waunakee, WI 53597
4beds
4,195sqft
Est.:
Single Family Residence
Built in 2025
0.33 Acres Lot
$1,476,000 Zestimate®
$360/sqft
$-- HOA
What's special
Finished lower levelSpa-like bathWet barSteep peaksSoaring great room ceilingVaulted entryCustom woodwork
- 114 days |
- 236 |
- 3 |
Zillow last checked: 8 hours ago
Listing updated: January 27, 2026 at 01:23am
Listed by:
Pam Halverson HomeInfo@firstweber.com,
First Weber Inc,
Sarah Goetsch 608-393-9802,
First Weber Inc
Source: WIREX MLS,MLS#: 2011701 Originating MLS: South Central Wisconsin MLS
Originating MLS: South Central Wisconsin MLS
Facts & features
Interior
Bedrooms & bathrooms
- Bedrooms: 4
- Bathrooms: 4
- Full bathrooms: 3
- 1/2 bathrooms: 1
- Main level bedrooms: 3
Rooms
- Room types: Great Room
Primary bedroom
- Level: Main
- Area: 210
- Dimensions: 15 x 14
Bedroom 2
- Level: Main
- Area: 144
- Dimensions: 12 x 12
Bedroom 3
- Level: Main
- Area: 144
- Dimensions: 12 x 12
Bedroom 4
- Level: Lower
- Area: 121
- Dimensions: 11 x 11
Bathroom
- Features: Whirlpool, At least 1 Tub, Master Bedroom Bath: Full, Master Bedroom Bath, Master Bedroom Bath: Walk-In Shower, Master Bedroom Bath: Tub/No Shower
Family room
- Level: Lower
- Area: 930
- Dimensions: 31 x 30
Kitchen
- Level: Main
- Area: 143
- Dimensions: 13 x 11
Living room
- Level: Main
- Area: 323
- Dimensions: 17 x 19
Office
- Level: Lower
- Area: 154
- Dimensions: 14 x 11
Heating
- Natural Gas, Forced Air, Zoned
Cooling
- Central Air
Appliances
- Included: Range/Oven, Refrigerator, Dishwasher, Washer, Dryer, Water Softener
Features
- Walk-In Closet(s), Cathedral/vaulted ceiling, Wet Bar, High Speed Internet, Pantry, Kitchen Island
- Flooring: Wood or Sim.Wood Floors
- Windows: Low Emissivity Windows
- Basement: Full,Exposed,Full Size Windows,Walk-Out Access,Finished,8'+ Ceiling
- Attic: Walk-up
Interior area
- Total structure area: 4,195
- Total interior livable area: 4,195 sqft
- Finished area above ground: 2,478
- Finished area below ground: 1,717
Video & virtual tour
Property
Parking
- Total spaces: 3
- Parking features: 3 Car, Attached, Heated Garage, Garage Door Opener, Basement Access, Garage Door Over 8 Feet
- Attached garage spaces: 3
Features
- Levels: One
- Stories: 1
- Patio & porch: Deck, Patio
- Exterior features: Sprinkler System
- Has spa: Yes
- Spa features: Bath
Lot
- Size: 0.33 Acres
Details
- Parcel number: 080906222531
- Zoning: res
- Other equipment: Air exchanger
Construction
Type & style
- Home type: SingleFamily
- Architectural style: Ranch
- Property subtype: Single Family Residence
Materials
- Fiber Cement, Stone
Condition
- 0-5 Years,New Construction
- New construction: No
- Year built: 2025
Utilities & green energy
- Sewer: Public Sewer
- Water: Public
Green energy
- Green verification: ENERGY STAR Certified Homes
Community & HOA
Community
- Subdivision: West Bridge
Location
- Region: Waunakee
- Municipality: Waunakee
Financial & listing details
- Price per square foot: $360/sqft
- Tax assessed value: $100
- Annual tax amount: $2
- Date on market: 10/31/2025
- Inclusions: Stove, Refrigerator, Dishwasher, Washer, Dryer, Water Softener, Beverage Cooler, Inground Sprinkler System,
Estimated market value
$1,476,000
$1.40M - $1.55M
$5,616/mo
Price history
Price history
| Date | Event | Price |
|---|---|---|
| 1/27/2026 | Pending sale | $1,510,000$360/sqft |
Source: | ||
| 10/31/2025 | Listed for sale | $1,510,000$360/sqft |
Source: | ||
| 10/29/2025 | Listing removed | $1,510,000$360/sqft |
Source: | ||
| 10/2/2025 | Price change | $1,510,000+0.7%$360/sqft |
Source: | ||
| 5/16/2025 | Listed for sale | $1,499,000$357/sqft |
Source: | ||
Public tax history
Public tax history
Tax history is unavailable.BuyAbility℠ payment
Est. payment
$9,649/mo
Principal & interest
$7787
Property taxes
$1862
Climate risks
Neighborhood: 53597
Nearby schools
GreatSchools rating
- 10/10Waunakee Prairie Elementary SchoolGrades: PK-4Distance: 1.3 mi
- 5/10Waunakee Middle SchoolGrades: 7-8Distance: 1.9 mi
- 8/10Waunakee High SchoolGrades: 9-12Distance: 1.9 mi
Schools provided by the listing agent
- Middle: Waunakee
- High: Waunakee
- District: Waunakee
Source: WIREX MLS. This data may not be complete. We recommend contacting the local school district to confirm school assignments for this home.
