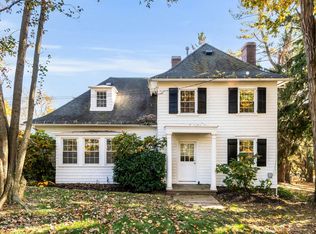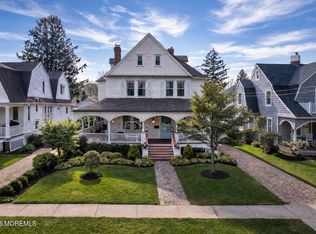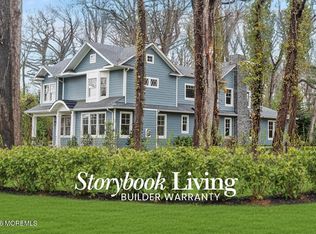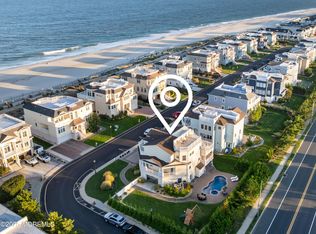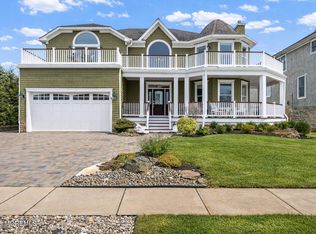This exquisitely renovated home offers a perfect blend of modern luxury & serene countryside living. With captivating views of the Navesink River, this 5 bed 3.5 bath property is a true gem. The classic floor plan seamlessly connects the living, dining, & kitchen areas, creating an inviting space for both relaxation & entertainment. Large windows throughout the main living spaces allow an abundance of natural light to provide uninterrupted vistas of the water. The expansive patio areas provide the perfect setting for outdoor gatherings. The lush lawn leads down to the pool & cabana complete with bar, powder room & changing room w/ shower. This renovated home with modern amenities, & meticulous attention to detail, represents a rare opportunity to experience the epitome of living in this beautifully restored setting. Within easy reach of both Red Bank & Rumson, enjoy the convenience of local amenities, excellent schools, ferry direct to NYC & a multitude of dining & entertainment options!
Pending
$2,929,000
809 Navesink River Road, Locust, NJ 07760
5beds
5,892sqft
Est.:
Single Family Residence
Built in 1910
-- sqft lot
$2,735,700 Zestimate®
$497/sqft
$-- HOA
What's special
Pool and cabanaLush lawnAbundance of natural lightLarge windowsClassic floor planExpansive patio areas
- 210 days |
- 295 |
- 4 |
Zillow last checked: 8 hours ago
Listing updated: December 22, 2025 at 10:09am
Listed by:
Laura E Barr 732-539-9788,
NextHome Peninsula Realty Group
Source: MoreMLS,MLS#: 22523276
Facts & features
Interior
Bedrooms & bathrooms
- Bedrooms: 5
- Bathrooms: 4
- Full bathrooms: 3
- 1/2 bathrooms: 1
Rooms
- Room types: Bonus Room
Bedroom
- Area: 266.59
- Dimensions: 18.5 x 14.41
Bedroom
- Area: 105.13
- Dimensions: 12.5 x 8.41
Bedroom
- Area: 296
- Dimensions: 18.5 x 16
Bedroom
- Area: 172.98
- Dimensions: 11.16 x 15.5
Other
- Area: 345.28
- Dimensions: 21.58 x 16
Bonus room
- Area: 620
- Dimensions: 31 x 20
Dining room
- Area: 332.43
- Dimensions: 21 x 15.83
Exercise room
- Area: 123.75
- Dimensions: 13.75 x 9
Family room
- Area: 259
- Dimensions: 14 x 18.5
Foyer
- Area: 256.25
- Dimensions: 20.5 x 12.5
Kitchen
- Area: 378
- Dimensions: 15.75 x 24
Living room
- Area: 500.5
- Dimensions: 26 x 19.25
Other
- Area: 154
- Dimensions: 14 x 11
Study
- Area: 234
- Dimensions: 18 x 13
Heating
- Natural Gas, Radiant, Oil Below Ground, Forced Air, 3+ Zoned Heat
Cooling
- Central Air, 3+ Zoned AC
Features
- Balcony, Ceilings - 9Ft+ 1st Flr, Ceilings - 9Ft+ 2nd Flr, Center Hall, Dec Molding, Recessed Lighting
- Basement: Heated,Unfinished
- Attic: Walk-up
Interior area
- Total structure area: 5,892
- Total interior livable area: 5,892 sqft
Property
Parking
- Total spaces: 5
- Parking features: Circular Driveway, Gravel
- Garage spaces: 5
- Has uncovered spaces: Yes
Features
- Stories: 2
- Exterior features: Lighting
- Has private pool: Yes
- Pool features: Concrete, Fenced, Heated, In Ground, Pool House
- Has view: Yes
- View description: River
- Has water view: Yes
- Water view: River
Lot
- Features: Oversized
Details
- Parcel number: 3200840000000087
- Zoning description: Residential
Construction
Type & style
- Home type: SingleFamily
- Architectural style: Colonial
- Property subtype: Single Family Residence
Materials
- Roof: Slate
Condition
- New construction: No
- Year built: 1910
Community & HOA
Community
- Security: Security System
- Subdivision: None
HOA
- Has HOA: No
Location
- Region: Locust
Financial & listing details
- Price per square foot: $497/sqft
- Tax assessed value: $2,429,600
- Annual tax amount: $37,445
- Date on market: 9/4/2025
- Inclusions: Counter Top Range, Dishwasher, Stove, Stove Hood, Refrigerator
Estimated market value
$2,735,700
$2.60M - $2.87M
$8,146/mo
Price history
Price history
| Date | Event | Price |
|---|---|---|
| 12/22/2025 | Pending sale | $2,929,000$497/sqft |
Source: | ||
| 9/4/2025 | Listed for sale | $2,929,000$497/sqft |
Source: | ||
| 8/18/2025 | Pending sale | $2,929,000$497/sqft |
Source: | ||
| 8/4/2025 | Listed for sale | $2,929,000$497/sqft |
Source: | ||
| 3/1/2024 | Listing removed | $2,929,000$497/sqft |
Source: | ||
| 1/25/2024 | Listed for sale | $2,929,000$497/sqft |
Source: | ||
| 1/17/2024 | Listing removed | -- |
Source: | ||
| 8/25/2023 | Listed for sale | $2,929,000+77.5%$497/sqft |
Source: | ||
| 6/1/2021 | Sold | $1,650,000-13.2%$280/sqft |
Source: Public Record Report a problem | ||
| 10/2/2020 | Listing removed | $1,900,000$322/sqft |
Source: Resources Real Estate #22021742 Report a problem | ||
| 7/1/2020 | Listed for sale | $1,900,000-5%$322/sqft |
Source: Resources Real Estate #22021742 Report a problem | ||
| 1/2/2020 | Listing removed | $1,999,999$339/sqft |
Source: Resources Real Estate #21928153 Report a problem | ||
| 11/27/2019 | Listing removed | $10,000$2/sqft |
Source: Resources Real Estate #21931272 Report a problem | ||
| 7/31/2019 | Listed for rent | $10,000$2/sqft |
Source: Resources Real Estate #21931272 Report a problem | ||
| 7/9/2019 | Listed for sale | $1,999,999+0%$339/sqft |
Source: Resources Real Estate #21928153 Report a problem | ||
| 5/31/2019 | Listing removed | $1,999,000$339/sqft |
Source: Resources Real Estate #21841921 Report a problem | ||
| 3/27/2019 | Price change | $1,999,000-9.1%$339/sqft |
Source: Resources Real Estate #21841921 Report a problem | ||
| 1/15/2019 | Price change | $2,199,999-15.4%$373/sqft |
Source: Resources Real Estate #21841921 Report a problem | ||
| 10/25/2018 | Listed for sale | $2,599,000-13.2%$441/sqft |
Source: Resources Real Estate #21841921 Report a problem | ||
| 5/1/2018 | Listing removed | $2,995,000$508/sqft |
Source: Resources Real Estate #21716811 Report a problem | ||
| 3/6/2018 | Price change | $2,995,000-6.4%$508/sqft |
Source: Resources Real Estate #21716811 Report a problem | ||
| 5/1/2017 | Listed for sale | $3,200,000-17.9%$543/sqft |
Source: Resources Real Estate #21716811 Report a problem | ||
| 9/26/2014 | Listing removed | $3,900,000$662/sqft |
Source: Resources Real Estate #21410982 Report a problem | ||
| 8/5/2014 | Price change | $3,900,000-4.9%$662/sqft |
Source: Resources Real Estate #21410982 Report a problem | ||
| 3/27/2014 | Listed for sale | $4,100,000+10.4%$696/sqft |
Source: Resources Real Estate #21410982 Report a problem | ||
| 4/11/2007 | Sold | $3,715,000$631/sqft |
Source: Public Record Report a problem | ||
Public tax history
Public tax history
| Year | Property taxes | Tax assessment |
|---|---|---|
| 2025 | $39,967 +6.7% | $2,429,600 +6.7% |
| 2024 | $37,445 +19.3% | $2,276,300 +26% |
| 2023 | $31,390 -1.8% | $1,806,100 +6.4% |
| 2022 | $31,971 -30.6% | $1,697,900 -23.3% |
| 2021 | $46,043 -0.9% | $2,213,600 +0.8% |
| 2020 | $46,464 -14.1% | $2,195,500 -0.2% |
| 2019 | $54,112 | $2,200,000 -11.9% |
| 2018 | $54,112 +9.3% | $2,497,100 +6.5% |
| 2017 | $49,501 +0.2% | $2,344,200 +0.9% |
| 2016 | $49,391 +0.9% | $2,322,900 +0.5% |
| 2015 | $48,926 +2.3% | $2,312,300 +3.5% |
| 2014 | $47,831 +2.5% | $2,235,100 |
| 2012 | $46,647 -10.7% | $2,235,100 |
| 2011 | $52,260 +4.1% | $2,235,100 -23.2% |
| 2010 | $50,222 +73% | $2,911,400 |
| 2009 | $29,035 | $2,911,400 +279.7% |
| 2008 | -- | $766,700 |
| 2007 | -- | $766,700 |
| 2006 | -- | $766,700 |
| 2005 | -- | $766,700 |
| 2003 | -- | $766,700 |
| 2002 | -- | $766,700 |
| 2001 | -- | $766,700 |
Find assessor info on the county website
BuyAbility℠ payment
Est. payment
$18,133/mo
Principal & interest
$14301
Property taxes
$3832
Climate risks
Neighborhood: 07760
Nearby schools
GreatSchools rating
- 7/10Navesink Elementary SchoolGrades: K-5Distance: 1.3 mi
- 7/10Bayshore Middle SchoolGrades: 6-8Distance: 2.5 mi
- 7/10Middletown - South High SchoolGrades: 9-12Distance: 4.8 mi
