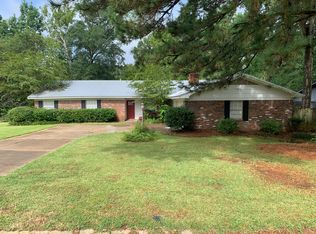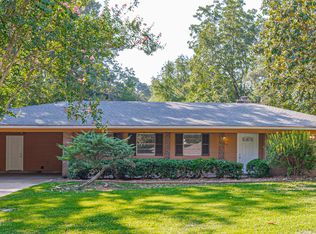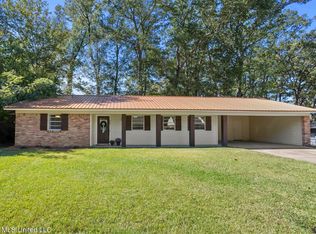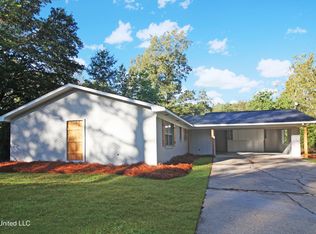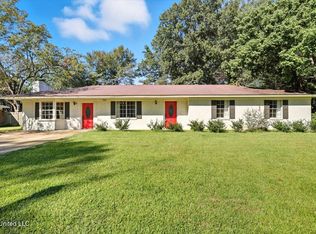This beautiful 4-bedroom, 2-bath home offers a spacious layout with over 2,100 square footage of comfortable living space. Perfect for growing families, first-time buyers, or anyone seeking a home with great potential!
The bright and open living area welcomes you with natural light making it an ideal space for relaxing or entertaining.The backyard is fully fenced, offering privacy and space for outdoor fun or gardening.Located close to top-rated schools, shopping, and parks, this home offers convenience and comfort all in one. Schedule a private tour and make this beautiful home yours!
Active
Price cut: $10K (12/8)
$210,000
809 Normandy Dr, Clinton, MS 39056
4beds
2,185sqft
Est.:
Residential, Single Family Residence
Built in 1968
0.27 Acres Lot
$203,700 Zestimate®
$96/sqft
$-- HOA
What's special
Spacious layoutNatural lightComfortable living space
- 190 days |
- 1,130 |
- 73 |
Likely to sell faster than
Zillow last checked: 8 hours ago
Listing updated: January 01, 2026 at 02:11pm
Listed by:
James Phillips 601-927-5960,
W Real Estate LLC 601-499-0952,
Felix M Walker 601-573-9800
Source: MLS United,MLS#: 4119297
Tour with a local agent
Facts & features
Interior
Bedrooms & bathrooms
- Bedrooms: 4
- Bathrooms: 2
- Full bathrooms: 2
Bedroom
- Level: Main
Bedroom
- Level: Main
Bedroom
- Level: Main
Bedroom
- Level: Main
Bathroom
- Level: Main
Bathroom
- Level: Main
Dining room
- Level: Main
Kitchen
- Level: Main
Laundry
- Level: Main
Heating
- Central
Cooling
- Central Air, Gas
Appliances
- Included: Electric Cooktop, Oven
- Laundry: Electric Dryer Hookup, Laundry Room, Washer Hookup
Features
- Ceiling Fan(s)
- Flooring: Laminate
- Doors: Dead Bolt Lock(s), Sliding Doors
- Windows: Aluminum Frames
- Has fireplace: Yes
Interior area
- Total structure area: 2,185
- Total interior livable area: 2,185 sqft
Video & virtual tour
Property
Parking
- Total spaces: 1
- Parking features: Carport, Concrete
- Carport spaces: 1
Features
- Levels: One
- Stories: 1
- Patio & porch: Slab
- Exterior features: None
- Fencing: Back Yard,Fenced
Lot
- Size: 0.27 Acres
- Features: Front Yard
Details
- Additional structures: Shed(s)
- Parcel number: 28620111583
Construction
Type & style
- Home type: SingleFamily
- Architectural style: Traditional
- Property subtype: Residential, Single Family Residence
Materials
- Brick, Siding
- Foundation: Slab
- Roof: Architectural Shingles
Condition
- New construction: No
- Year built: 1968
Utilities & green energy
- Sewer: Public Sewer
- Water: Public
- Utilities for property: Electricity Available, Sewer Available, Water Available
Community & HOA
Community
- Features: None
- Security: None
- Subdivision: Clinton Park
Location
- Region: Clinton
Financial & listing details
- Price per square foot: $96/sqft
- Tax assessed value: $97,350
- Annual tax amount: $2,242
- Date on market: 1/1/2026
- Electric utility on property: Yes
Estimated market value
$203,700
$194,000 - $214,000
$1,991/mo
Price history
Price history
| Date | Event | Price |
|---|---|---|
| 12/8/2025 | Price change | $210,000-4.5%$96/sqft |
Source: MLS United #4119297 Report a problem | ||
| 10/16/2025 | Price change | $220,000-4.3%$101/sqft |
Source: MLS United #4119297 Report a problem | ||
| 9/15/2025 | Price change | $230,000-2.1%$105/sqft |
Source: MLS United #4119297 Report a problem | ||
| 7/15/2025 | Listed for sale | $235,000+62.2%$108/sqft |
Source: MLS United #4119297 Report a problem | ||
| 3/8/2023 | Listing removed | -- |
Source: Zillow Rentals Report a problem | ||
Public tax history
Public tax history
| Year | Property taxes | Tax assessment |
|---|---|---|
| 2024 | -- | $14,603 |
| 2023 | -- | $14,603 |
| 2022 | -- | $14,603 |
Find assessor info on the county website
BuyAbility℠ payment
Est. payment
$1,060/mo
Principal & interest
$814
Property taxes
$172
Home insurance
$74
Climate risks
Neighborhood: 39056
Nearby schools
GreatSchools rating
- 10/10Clinton Park Elementary SchoolGrades: PK-1Distance: 1.4 mi
- 10/10Clinton Jr Hi SchoolGrades: 7-8Distance: 0.4 mi
- 8/10Clinton High SchoolGrades: 10-12Distance: 1 mi
Schools provided by the listing agent
- Elementary: Clinton Park Elm
- Middle: Clinton
- High: Clinton
Source: MLS United. This data may not be complete. We recommend contacting the local school district to confirm school assignments for this home.
- Loading
- Loading
