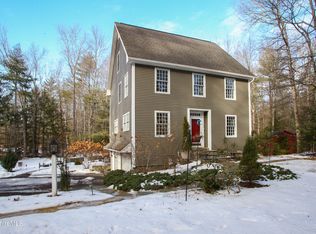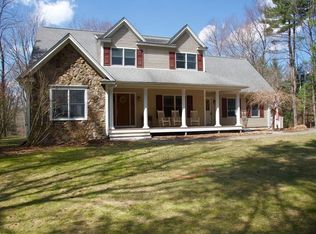Sold for $790,000
$790,000
809 Park Hill Rd, Northampton, MA 01062
3beds
2,550sqft
Single Family Residence
Built in 1991
3.71 Acres Lot
$828,300 Zestimate®
$310/sqft
$2,978 Estimated rent
Home value
$828,300
$787,000 - $870,000
$2,978/mo
Zestimate® history
Loading...
Owner options
Explore your selling options
What's special
Space and grace fill this architecturally significant log home. Well maintained exterior and totally sheet rocked and insulated on the interior. Peacefully located at the dead end of a winding road yet 10 minutes to both downtown Northampton and Easthampton. The first floor has a grand living/dining room with vaulted ceilings and stunning stone fireplace and skylight. Glass doors open to a huge deck over looking mature perennial gardens, woods and a double lot with potential to build a second dwelling or just enjoy the land. The kitchen is fully applianced with copious cabinets and island. There are two generous sized first floor bedrooms, full bath and beautiful heated sun room. The second floor has a spacious bedroom and 4 piece bath w/ steam shower and Jacuzzi. This bedroom has its own deck and french doors that open to a balcony over looking the living room. Plenty of dry basement storage with Buderus boiler & 2+ garage bays. Tastefully appointed and ready for your enjoyment!
Zillow last checked: 8 hours ago
Listing updated: September 14, 2024 at 03:52am
Listed by:
Joanie Schwartz 413-348-2348,
Joanie Schwartz Real Estate 413-348-2348
Bought with:
Sarah Shipman
5 College REALTORS® Northampton
Source: MLS PIN,MLS#: 73254728
Facts & features
Interior
Bedrooms & bathrooms
- Bedrooms: 3
- Bathrooms: 2
- Full bathrooms: 2
- Main level bedrooms: 2
Primary bedroom
- Features: Cathedral Ceiling(s), Flooring - Hardwood, Balcony - Exterior, Exterior Access, Closet - Double
- Level: Second
- Area: 374
- Dimensions: 22 x 17
Bedroom 2
- Features: Beamed Ceilings, Flooring - Hardwood, Closet - Double
- Level: Main,First
- Area: 169
- Dimensions: 13 x 13
Bedroom 3
- Features: Beamed Ceilings, Flooring - Hardwood, Closet - Double
- Level: Main,First
- Area: 169
- Dimensions: 13 x 13
Primary bathroom
- Features: Yes
Bathroom 1
- Features: Bathroom - Full, Bathroom - Tiled With Tub & Shower, Flooring - Stone/Ceramic Tile, Countertops - Stone/Granite/Solid, Remodeled
- Level: First
- Area: 55
- Dimensions: 11 x 5
Bathroom 2
- Features: Bathroom - Full, Bathroom - Tiled With Shower Stall, Bathroom - With Tub, Flooring - Stone/Ceramic Tile, Countertops - Stone/Granite/Solid, Jacuzzi / Whirlpool Soaking Tub, Steam / Sauna
- Level: Second
- Area: 126
- Dimensions: 14 x 9
Dining room
- Features: Skylight, Cathedral Ceiling(s), Flooring - Hardwood, Exterior Access, Open Floorplan
- Level: Main,First
- Area: 144
- Dimensions: 12 x 12
Kitchen
- Features: Flooring - Stone/Ceramic Tile, Kitchen Island, Open Floorplan, Stainless Steel Appliances, Gas Stove
- Level: Main,First
- Area: 144
- Dimensions: 12 x 12
Living room
- Features: Cathedral Ceiling(s), Ceiling Fan(s), Flooring - Hardwood, Balcony / Deck, Exterior Access, Open Floorplan
- Level: Main,First
- Area: 272
- Dimensions: 17 x 16
Heating
- Baseboard, Oil
Cooling
- Window Unit(s), None
Appliances
- Laundry: In Basement
Features
- Sun Room, Finish - Sheetrock
- Flooring: Wood, Tile, Flooring - Stone/Ceramic Tile
- Windows: Insulated Windows
- Has basement: No
- Number of fireplaces: 1
- Fireplace features: Living Room
Interior area
- Total structure area: 2,550
- Total interior livable area: 2,550 sqft
Property
Parking
- Total spaces: 6
- Parking features: Under, Garage Door Opener, Storage, Garage Faces Side, Paved Drive, Off Street, Paved
- Attached garage spaces: 2
- Uncovered spaces: 4
Features
- Patio & porch: Deck
- Exterior features: Balcony - Exterior, Deck, Balcony, Garden
- Has view: Yes
- View description: Scenic View(s)
- Frontage length: 272.00
Lot
- Size: 3.71 Acres
- Features: Wooded, Additional Land Avail., Cleared
Details
- Foundation area: 1320
- Parcel number: 3714850
- Zoning: Res
Construction
Type & style
- Home type: SingleFamily
- Architectural style: Contemporary,Log
- Property subtype: Single Family Residence
Materials
- Log
- Foundation: Concrete Perimeter
- Roof: Shingle
Condition
- Year built: 1991
Utilities & green energy
- Electric: Circuit Breakers, 200+ Amp Service
- Sewer: Private Sewer
- Water: Private
- Utilities for property: for Gas Range
Community & neighborhood
Community
- Community features: Walk/Jog Trails, Medical Facility, Public School
Location
- Region: Northampton
Other
Other facts
- Listing terms: Contract
Price history
| Date | Event | Price |
|---|---|---|
| 9/12/2024 | Sold | $790,000-0.6%$310/sqft |
Source: MLS PIN #73254728 Report a problem | ||
| 7/19/2024 | Contingent | $795,000$312/sqft |
Source: MLS PIN #73254728 Report a problem | ||
| 6/19/2024 | Listed for sale | $795,000+165%$312/sqft |
Source: MLS PIN #73254728 Report a problem | ||
| 4/26/2012 | Sold | $300,000-14%$118/sqft |
Source: Public Record Report a problem | ||
| 9/21/2011 | Price change | $349,000-2.8%$137/sqft |
Source: Goggins Real Estate, Inc. #71229297 Report a problem | ||
Public tax history
| Year | Property taxes | Tax assessment |
|---|---|---|
| 2025 | $6,243 +5.7% | $448,200 +15.2% |
| 2024 | $5,907 +3.5% | $388,900 +8% |
| 2023 | $5,706 +3.1% | $360,200 +16.5% |
Find assessor info on the county website
Neighborhood: 01062
Nearby schools
GreatSchools rating
- 5/10Bridge Street Elementary SchoolGrades: PK-5Distance: 4.6 mi
- 5/10John F Kennedy Middle SchoolGrades: 6-8Distance: 4 mi
- 9/10Northampton High SchoolGrades: 9-12Distance: 3.6 mi
Schools provided by the listing agent
- Elementary: Bridge St
- Middle: Jfk
- High: Northampton Hs
Source: MLS PIN. This data may not be complete. We recommend contacting the local school district to confirm school assignments for this home.

Get pre-qualified for a loan
At Zillow Home Loans, we can pre-qualify you in as little as 5 minutes with no impact to your credit score.An equal housing lender. NMLS #10287.

