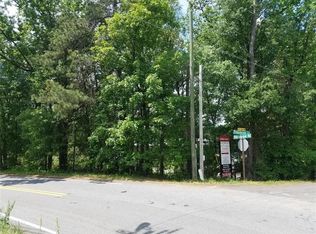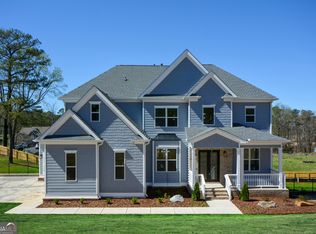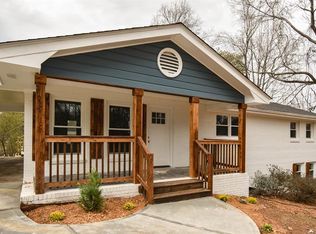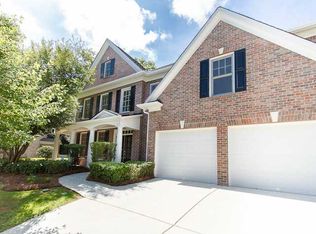Closed
$955,000
809 Pebblebrook Rd, Mableton, GA 30126
6beds
5,270sqft
Single Family Residence, Residential
Built in 2024
1.17 Acres Lot
$933,400 Zestimate®
$181/sqft
$6,547 Estimated rent
Home value
$933,400
$859,000 - $1.02M
$6,547/mo
Zestimate® history
Loading...
Owner options
Explore your selling options
What's special
PRICE REFRESH!! NEW CONSTRUCTION. Incomparable luxury and amazing craftsmanship adorned this property and it will capture you from the moment you arrive. It sits on 1.137 acres and is completely fenced for privacy. As you enter through the double doors you walk in the two-story foyer with a custom staircase. This home has an open and flowing floor plan, large and open kitchen space with a large island and breakfast area. Two story adjoining family room with a custom fireplace and large windows to let in all the natural light. The main floor has an in-law suite with an adjacent bathroom for easy convenience. Large livingroom and dining room to host holiday parties and dinners. Large back deck and three car garage for additional parking. The owner's retreat is a beautiful over size space with a sitting area and built-in bookcase. The master bath is well appointed with separate his and hers sinks, anti-fog mirrors, chandelier and free-standing spa tub with separate marble shower. There is also a custom walk-in closet. The upper level has three additional bedrooms one with its own bath and the other share a Jack and Jill bathroom. There is also a partially finished terrace level with additional bedroom and adjacent bathroom. Optional movie theater room and plenty of space ready to be customized.
Zillow last checked: 8 hours ago
Listing updated: November 05, 2024 at 11:41am
Listing Provided by:
Horace Francis,
HomeSmart 678-521-1452
Bought with:
Curlese Benson, 410295
Real Broker, LLC.
Source: FMLS GA,MLS#: 7428650
Facts & features
Interior
Bedrooms & bathrooms
- Bedrooms: 6
- Bathrooms: 5
- Full bathrooms: 5
- Main level bathrooms: 1
- Main level bedrooms: 1
Primary bedroom
- Features: In-Law Floorplan, Oversized Master, Sitting Room
- Level: In-Law Floorplan, Oversized Master, Sitting Room
Bedroom
- Features: In-Law Floorplan, Oversized Master, Sitting Room
Primary bathroom
- Features: Double Vanity, Separate Tub/Shower, Soaking Tub, Vaulted Ceiling(s)
Dining room
- Features: Open Concept, Separate Dining Room
Kitchen
- Features: Breakfast Bar, Cabinets Stain, Eat-in Kitchen, Kitchen Island, Pantry, Solid Surface Counters, View to Family Room
Heating
- Central, Natural Gas
Cooling
- Ceiling Fan(s), Central Air, Electric, Zoned
Appliances
- Included: Dishwasher, Disposal, Double Oven, Gas Cooktop, Gas Water Heater
- Laundry: Laundry Room
Features
- Bookcases, Double Vanity, Entrance Foyer 2 Story, High Ceilings 9 ft Lower, Open Floorplan, Walk-In Closet(s)
- Flooring: Carpet, Hardwood, Laminate
- Windows: Double Pane Windows, Insulated Windows
- Basement: Daylight,Exterior Entry,Finished Bath,Interior Entry,Partial,Walk-Out Access
- Attic: Pull Down Stairs
- Number of fireplaces: 1
- Fireplace features: Factory Built, Family Room
- Common walls with other units/homes: No Common Walls
Interior area
- Total structure area: 5,270
- Total interior livable area: 5,270 sqft
- Finished area above ground: 3,056
- Finished area below ground: 1,294
Property
Parking
- Total spaces: 4
- Parking features: Attached, Driveway, Garage Faces Side, Level Driveway
- Has attached garage: Yes
- Has uncovered spaces: Yes
Accessibility
- Accessibility features: None
Features
- Levels: Three Or More
- Patio & porch: Deck, Front Porch, Patio
- Exterior features: Private Yard, No Dock
- Pool features: None
- Spa features: None
- Fencing: Back Yard,Fenced
- Has view: Yes
- View description: Other
- Waterfront features: None
- Body of water: None
Lot
- Size: 1.17 Acres
- Features: Corner Lot, Front Yard, Landscaped, Private, Sloped
Details
- Additional structures: None
- Parcel number: 17039800040
- Other equipment: None
- Horse amenities: None
Construction
Type & style
- Home type: SingleFamily
- Architectural style: Traditional
- Property subtype: Single Family Residence, Residential
Materials
- HardiPlank Type, Other
- Foundation: Concrete Perimeter
- Roof: Shingle
Condition
- New Construction
- New construction: Yes
- Year built: 2024
Details
- Warranty included: Yes
Utilities & green energy
- Electric: 110 Volts, 220 Volts
- Sewer: Septic Tank
- Water: Public
- Utilities for property: Cable Available, Electricity Available, Natural Gas Available, Phone Available, Underground Utilities, Water Available
Green energy
- Energy efficient items: Appliances, Windows
- Energy generation: None
Community & neighborhood
Security
- Security features: Carbon Monoxide Detector(s), Fire Alarm, Smoke Detector(s)
Community
- Community features: Near Schools, Street Lights
Location
- Region: Mableton
- Subdivision: None
HOA & financial
HOA
- Has HOA: No
Other
Other facts
- Ownership: Fee Simple
- Road surface type: Asphalt, Paved
Price history
| Date | Event | Price |
|---|---|---|
| 11/15/2024 | Listing removed | $1,050,000$199/sqft |
Source: | ||
| 11/2/2024 | Pending sale | $1,050,000+9.9%$199/sqft |
Source: | ||
| 10/31/2024 | Sold | $955,000-9%$181/sqft |
Source: | ||
| 10/15/2024 | Contingent | $1,050,000$199/sqft |
Source: | ||
| 9/6/2024 | Price change | $1,050,000-12.5%$199/sqft |
Source: | ||
Public tax history
Tax history is unavailable.
Neighborhood: 30126
Nearby schools
GreatSchools rating
- 7/10Clay-Harmony Leland Elementary SchoolGrades: PK-5Distance: 2.6 mi
- 6/10Betty Gray Middle SchoolGrades: 6-8Distance: 1.3 mi
- 4/10Pebblebrook High SchoolGrades: 9-12Distance: 3.1 mi
Schools provided by the listing agent
- Elementary: Clay-Harmony Leland
- Middle: Lindley
- High: Pebblebrook
Source: FMLS GA. This data may not be complete. We recommend contacting the local school district to confirm school assignments for this home.
Get a cash offer in 3 minutes
Find out how much your home could sell for in as little as 3 minutes with a no-obligation cash offer.
Estimated market value$933,400
Get a cash offer in 3 minutes
Find out how much your home could sell for in as little as 3 minutes with a no-obligation cash offer.
Estimated market value
$933,400



