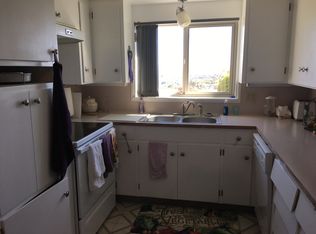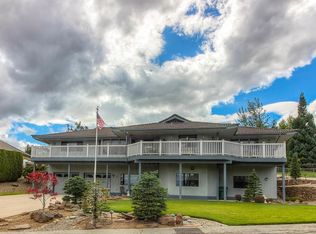Sold for $650,000
$650,000
809 Pecks Canyon Rd, Yakima, WA 98908
3beds
2,184sqft
Residential/Site Built, Single Family Residence
Built in 2000
0.46 Acres Lot
$658,300 Zestimate®
$298/sqft
$2,269 Estimated rent
Home value
$658,300
Estimated sales range
Not available
$2,269/mo
Zestimate® history
Loading...
Owner options
Explore your selling options
What's special
Welcome home! Some key points that define this exceptional property are: 3 bedrooms2 baths 3 large walk-in closets Jetted tub Built in 2000/approximately 25 years remain on warranties for Hardie Board Siding and the Presidential roof. New interior paint, one year old carpet, LVP flooring, appliances and shower. Vaulted ceilings, 728 SF Trex deck. Per the City of Yakima Planning Department, the detached 1080 SF stucco shop could potentially become an ADU. Nestled in the coveted Scenic Drive area, you will revel in this peaceful neighborhood. Experience peace of mind with lower than average utility costs and exceptional insulation in both the home and shop. The shop has its own electric panel. This beautiful home is a must see. Call or text Listing Agent to schedule your private showing. Buyer to verify all information to their satisfaction. Seller is a licensed Realtor in Washington State
Zillow last checked: 8 hours ago
Listing updated: July 23, 2025 at 11:01am
Listed by:
Kelly Quesenbury 509-969-1710,
Alpine Pacific Northwest Realty LLC,
Blake Kilbury 509-930-3848,
Alpine Pacific Northwest Realty LLC
Bought with:
Kelly Quesenbury
Alpine Pacific Northwest Realty LLC
Blake Kilbury
Alpine Pacific Northwest Realty LLC
Source: YARMLS,MLS#: 25-1853
Facts & features
Interior
Bedrooms & bathrooms
- Bedrooms: 3
- Bathrooms: 2
- Full bathrooms: 2
Primary bedroom
- Features: Double Sinks, Full Bath, Walk-In Closet(s)
- Level: Main
Dining room
- Features: Bar, Formal, Kitch Eating Space
Kitchen
- Features: Free Stand R/O, Pantry
Heating
- Electric, Forced Air, Natural Gas, Heat Pump
Cooling
- Central Air
Appliances
- Included: Dishwasher, Disposal, Dryer, Range Hood, Insta-Hot, Microwave, Range, Refrigerator, Washer, Water Softener
Features
- Tech/Wired
- Flooring: Carpet, Tile, Vinyl
- Windows: Skylight(s)
- Basement: None
Interior area
- Total structure area: 2,184
- Total interior livable area: 2,184 sqft
Property
Parking
- Total spaces: 4
- Parking features: Attached, Detached, Garage Door Opener, RV Access/Parking
- Has attached garage: Yes
Accessibility
- Accessibility features: Doors 32in.+, Hallways 32in+
Features
- Levels: One
- Stories: 1
- Patio & porch: Deck/Patio
- Exterior features: Garden
- Has spa: Yes
- Spa features: Bath
- Fencing: Partial
- Has view: Yes
- Frontage length: 0.00
Lot
- Size: 0.46 Acres
- Features: See Remarks, Curbs/Gutters, Irregular Lot, Level, Paved, Sprinkler Full, Sprinkler Part, Sprinkler System, Views, Landscaped, .26 - .50 Acres
Details
- Additional structures: Workshop
- Parcel number: 18131641499
- Zoning: R1
- Zoning description: Single Fam Res
Construction
Type & style
- Home type: SingleFamily
- Property subtype: Residential/Site Built, Single Family Residence
Materials
- See Remarks (Siding), Stucco, Frame
- Foundation: Concrete Perimeter, Vapor Barrier
- Roof: Composition
Condition
- New construction: No
- Year built: 2000
Utilities & green energy
- Water: Public
- Utilities for property: Sewer Available, Sewer Connected, Cable Available
Community & neighborhood
Location
- Region: Yakima
Other
Other facts
- Listing terms: Cash,Conventional,FHA,VA Loan
Price history
| Date | Event | Price |
|---|---|---|
| 7/22/2025 | Sold | $650,000-2.8%$298/sqft |
Source: | ||
| 7/13/2025 | Pending sale | $669,000$306/sqft |
Source: | ||
| 7/6/2025 | Listed for sale | $669,000-10.2%$306/sqft |
Source: | ||
| 10/31/2024 | Listing removed | $745,000$341/sqft |
Source: | ||
| 9/28/2024 | Price change | $745,000-3.9%$341/sqft |
Source: | ||
Public tax history
| Year | Property taxes | Tax assessment |
|---|---|---|
| 2024 | $5,528 -7% | $685,600 +21.8% |
| 2023 | $5,947 +11% | $562,700 +19.4% |
| 2022 | $5,357 +3.2% | $471,200 +23.9% |
Find assessor info on the county website
Neighborhood: 98908
Nearby schools
GreatSchools rating
- 7/10Gilbert Elementary SchoolGrades: K-5Distance: 0.6 mi
- 4/10Wilson Middle SchoolGrades: 6-8Distance: 1.7 mi
- 3/10Eisenhower High SchoolGrades: 9-12Distance: 1.4 mi
Schools provided by the listing agent
- District: West Valley
Source: YARMLS. This data may not be complete. We recommend contacting the local school district to confirm school assignments for this home.
Get pre-qualified for a loan
At Zillow Home Loans, we can pre-qualify you in as little as 5 minutes with no impact to your credit score.An equal housing lender. NMLS #10287.
Sell with ease on Zillow
Get a Zillow Showcase℠ listing at no additional cost and you could sell for —faster.
$658,300
2% more+$13,166
With Zillow Showcase(estimated)$671,466

