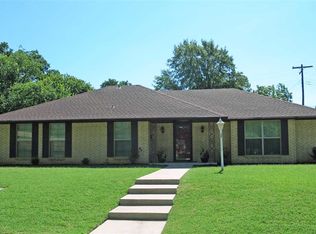Sold for $185,000
$185,000
809 Q St SW, Ardmore, OK 73401
3beds
1,722sqft
Single Family Residence
Built in 1950
9,147.6 Square Feet Lot
$189,900 Zestimate®
$107/sqft
$1,398 Estimated rent
Home value
$189,900
Estimated sales range
Not available
$1,398/mo
Zestimate® history
Loading...
Owner options
Explore your selling options
What's special
MOTIVATED SELLER! BRING AN OFFER!! PRICE RDDUCED! Welcome home! You will fall in love with this dollhouse located in desirable SW Ardmore. This is a 3 bed, 1 1/2 bath home with 2 living areas. You will love the sunken den with wooden ceilings and built in bookshelf as well as the wall of windows giving you a picturesque view of your backyard and brand new deck. The large main living area has a gas log fireplace and wooden accent wall. All three bedroom have original hardwood and under carpet in living room and hallway as well. Upgrades include new roof put on May 2024, fresh paint in bedrooms May 2024, back deck installed off sunken den. Don't let this one pass you by!
Zillow last checked: 8 hours ago
Listing updated: October 22, 2024 at 06:41am
Listed by:
Kent Chappell 580-504-8298,
RE/MAX Master Associates, Inc.
Bought with:
Non MLS Associate
Non MLS Office
Source: MLS Technology, Inc.,MLS#: 2420260 Originating MLS: MLS Technology
Originating MLS: MLS Technology
Facts & features
Interior
Bedrooms & bathrooms
- Bedrooms: 3
- Bathrooms: 2
- Full bathrooms: 1
- 1/2 bathrooms: 1
Heating
- Central, Gas
Cooling
- Central Air
Appliances
- Included: Dishwasher, Microwave, Oven, Range, Refrigerator, Stove, Gas Oven, Gas Water Heater
- Laundry: Washer Hookup, Electric Dryer Hookup
Features
- None, Other, Ceiling Fan(s)
- Flooring: Carpet, Hardwood, Wood
- Windows: Wood Frames
- Basement: Crawl Space
- Number of fireplaces: 1
- Fireplace features: Gas Log, Gas Starter
Interior area
- Total structure area: 1,722
- Total interior livable area: 1,722 sqft
Property
Parking
- Total spaces: 1
- Parking features: Attached, Garage
- Attached garage spaces: 1
Features
- Levels: One
- Stories: 1
- Patio & porch: Covered, Deck, Porch
- Exterior features: Other
- Pool features: None
- Fencing: Chain Link
Lot
- Size: 9,147 sqft
- Features: Other
Details
- Additional structures: Shed(s)
- Parcel number: 075000008004000200
Construction
Type & style
- Home type: SingleFamily
- Architectural style: Other
- Property subtype: Single Family Residence
Materials
- Asbestos, Wood Frame
- Foundation: Crawlspace
- Roof: Asphalt,Fiberglass
Condition
- Year built: 1950
Utilities & green energy
- Sewer: Public Sewer
- Water: Public
- Utilities for property: Cable Available, Electricity Available, Natural Gas Available, Phone Available
Community & neighborhood
Security
- Security features: No Safety Shelter
Location
- Region: Ardmore
- Subdivision: Lane Heights
Other
Other facts
- Listing terms: Conventional,FHA,VA Loan
Price history
| Date | Event | Price |
|---|---|---|
| 10/18/2024 | Sold | $185,000-2.1%$107/sqft |
Source: | ||
| 9/16/2024 | Pending sale | $189,000$110/sqft |
Source: | ||
| 9/4/2024 | Price change | $189,000-5%$110/sqft |
Source: | ||
| 7/22/2024 | Price change | $199,000-7.4%$116/sqft |
Source: | ||
| 6/20/2024 | Listed for sale | $214,900$125/sqft |
Source: | ||
Public tax history
| Year | Property taxes | Tax assessment |
|---|---|---|
| 2024 | $1,200 +4.3% | $13,022 +3% |
| 2023 | $1,151 +6.8% | $12,643 +3% |
| 2022 | $1,078 -2.1% | $12,274 +3% |
Find assessor info on the county website
Neighborhood: 73401
Nearby schools
GreatSchools rating
- 5/10Lincoln Elementary SchoolGrades: 1-5Distance: 0.8 mi
- 3/10Ardmore Middle SchoolGrades: 7-8Distance: 2.9 mi
- 3/10Ardmore High SchoolGrades: 9-12Distance: 2.8 mi
Schools provided by the listing agent
- Elementary: Lincoln
- High: Ardmore
- District: Ardmore - Sch Dist (AD2)
Source: MLS Technology, Inc.. This data may not be complete. We recommend contacting the local school district to confirm school assignments for this home.
Get pre-qualified for a loan
At Zillow Home Loans, we can pre-qualify you in as little as 5 minutes with no impact to your credit score.An equal housing lender. NMLS #10287.
