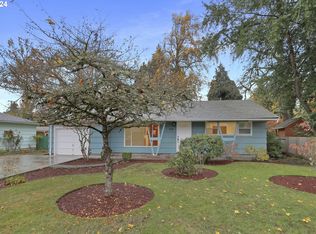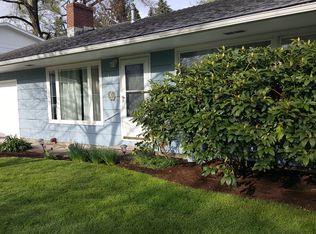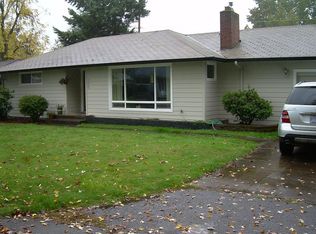Sold
$585,000
809 Randall St, Eugene, OR 97401
5beds
1,806sqft
Residential, Single Family Residence
Built in 1954
0.28 Acres Lot
$586,900 Zestimate®
$324/sqft
$3,148 Estimated rent
Home value
$586,900
$534,000 - $646,000
$3,148/mo
Zestimate® history
Loading...
Owner options
Explore your selling options
What's special
Discover this rare 5-bedroom gem in the highly sought-after Ferry Street Bridge area! This charming home offers both informal and formal living areas with excellent separation of space. The main level showcases beautiful original wood floors, a well-appointed kitchen with custom cabinets and updated appliances, and a spacious utility/mud room with a full bath—perfect for a craft area or additional storage. Enjoy a cozy nook and pellet stove in the expansive 13X17 family room, while the inviting 16X13 living room features a classic fireplace. Two downstairs bedrooms include one with a built-in Murphy bed, while three additional carpeted bedrooms and a half bath are situated upstairs.All situated on a stunning .28-acre lot with a huge fenced yard, step outside to a 12X14 covered patio, a garden area with raised beds, a garden shed, a newer "She-shed" for crafts or hobbies, and a massive 23X24 shop with a concrete floor, workbench, and woodstove add to the home's appeal. Lush landscaping with mature trees and vibrant flowers showcases the pride of ownership throughout. A truly special home in an unbeatable location!
Zillow last checked: 8 hours ago
Listing updated: April 24, 2025 at 07:18am
Listed by:
Lori Palermo 541-579-5674,
Palermo Real Estate
Bought with:
George Zakhary, 201222404
Hybrid Real Estate
Source: RMLS (OR),MLS#: 339195439
Facts & features
Interior
Bedrooms & bathrooms
- Bedrooms: 5
- Bathrooms: 3
- Full bathrooms: 2
- Partial bathrooms: 1
- Main level bathrooms: 2
Primary bedroom
- Features: Wood Floors
- Level: Main
- Area: 143
- Dimensions: 11 x 13
Bedroom 2
- Features: Wood Floors
- Level: Main
- Area: 110
- Dimensions: 10 x 11
Bedroom 3
- Level: Upper
- Area: 90
- Dimensions: 10 x 9
Bedroom 4
- Level: Upper
- Area: 117
- Dimensions: 9 x 13
Bedroom 5
- Features: Nook
- Level: Upper
- Area: 104
- Dimensions: 8 x 13
Dining room
- Features: Kitchen Dining Room Combo
- Level: Main
- Area: 77
- Dimensions: 11 x 7
Family room
- Features: Ceiling Fan, Nook, Pellet Stove
- Level: Main
- Area: 221
- Dimensions: 13 x 17
Kitchen
- Features: Gas Appliances, Free Standing Range, Free Standing Refrigerator
- Level: Main
- Area: 121
- Width: 11
Living room
- Features: Fireplace, Wood Floors
- Level: Main
- Area: 208
- Dimensions: 16 x 13
Heating
- Heat Pump, Fireplace(s)
Cooling
- Heat Pump
Appliances
- Included: Free-Standing Range, Free-Standing Refrigerator, Gas Appliances, Electric Water Heater
Features
- Ceiling Fan(s), High Speed Internet, Nook, Kitchen Dining Room Combo
- Flooring: Wood
- Windows: Vinyl Frames
- Basement: None
- Number of fireplaces: 3
- Fireplace features: Pellet Stove, Wood Burning
Interior area
- Total structure area: 1,806
- Total interior livable area: 1,806 sqft
Property
Parking
- Total spaces: 2
- Parking features: Driveway, On Street, Attached
- Attached garage spaces: 2
- Has uncovered spaces: Yes
Features
- Stories: 2
- Patio & porch: Covered Deck
- Exterior features: Garden, Yard
- Fencing: Cross Fenced
Lot
- Size: 0.28 Acres
- Features: Level, Trees, SqFt 10000 to 14999
Details
- Additional structures: Outbuilding, ToolShed
- Parcel number: 0185726
Construction
Type & style
- Home type: SingleFamily
- Architectural style: Traditional
- Property subtype: Residential, Single Family Residence
Materials
- Wood Siding
- Roof: Composition
Condition
- Resale
- New construction: No
- Year built: 1954
Utilities & green energy
- Gas: Gas
- Sewer: Public Sewer
- Water: Public
- Utilities for property: Cable Connected
Community & neighborhood
Location
- Region: Eugene
Other
Other facts
- Listing terms: Cash,Conventional
- Road surface type: Paved
Price history
| Date | Event | Price |
|---|---|---|
| 4/24/2025 | Sold | $585,000+1.8%$324/sqft |
Source: | ||
| 3/28/2025 | Pending sale | $574,900$318/sqft |
Source: | ||
| 3/25/2025 | Listed for sale | $574,900$318/sqft |
Source: | ||
Public tax history
| Year | Property taxes | Tax assessment |
|---|---|---|
| 2025 | $5,093 +1.3% | $261,383 +3% |
| 2024 | $5,029 +2.6% | $253,770 +3% |
| 2023 | $4,901 +4% | $246,379 +3% |
Find assessor info on the county website
Neighborhood: Harlow
Nearby schools
GreatSchools rating
- 7/10Holt Elementary SchoolGrades: K-5Distance: 0.2 mi
- 3/10Monroe Middle SchoolGrades: 6-8Distance: 0.4 mi
- 6/10Sheldon High SchoolGrades: 9-12Distance: 1 mi
Schools provided by the listing agent
- Elementary: Bertha Holt
- Middle: Monroe
- High: Sheldon
Source: RMLS (OR). This data may not be complete. We recommend contacting the local school district to confirm school assignments for this home.
Get pre-qualified for a loan
At Zillow Home Loans, we can pre-qualify you in as little as 5 minutes with no impact to your credit score.An equal housing lender. NMLS #10287.
Sell with ease on Zillow
Get a Zillow Showcase℠ listing at no additional cost and you could sell for —faster.
$586,900
2% more+$11,738
With Zillow Showcase(estimated)$598,638


