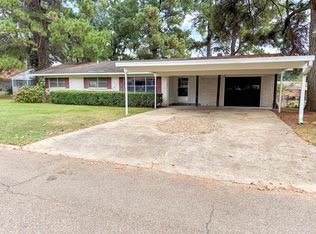Welcome to this stunning 3 bedroom, 2 bathroom home located at 809 Redwater Rd, Wake Village, TX. This charming property features essential appliances including a fridge with ice maker, double oven, microwave, and dishwasher. You'll also find a dedicated laundry room with washer and dryer hookups, a bright sunroom, a single-car garage, a dedicated dining area, and a spacious backyard perfect for relaxing or entertaining. Renting for just $1,795 a month, this home sits on a lively street and offers a wonderful opportunity for those seeking a vibrant living experience. Contact us today to schedule your showing!
This property is off market, which means it's not currently listed for sale or rent on Zillow. This may be different from what's available on other websites or public sources.
