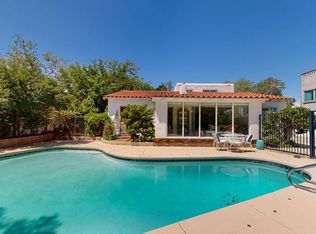Sold
Price Unknown
809 Ridgecrest Dr SE, Albuquerque, NM 87108
3beds
4,106sqft
Single Family Residence
Built in 1927
0.74 Acres Lot
$1,198,900 Zestimate®
$--/sqft
$2,830 Estimated rent
Home value
$1,198,900
$1.09M - $1.31M
$2,830/mo
Zestimate® history
Loading...
Owner options
Explore your selling options
What's special
Nestled in Albuquerque's Ridgecrest neighborhood, this Spanish Mediterranean estate is a rare blend of history, craftsmanship, and lush gardens on two large lots. Built by Wright and Katherine Van Deusen, the home features plastered adobe walls, custom red oak floors, original hardware, and custom metalwork. A Chapel Library, stained glass accents, and a gun port in the front door add to its charm. The Secret Garden, like Hidden Park, offers sustainable living with fruit trees, while the sunken rose garden(turtle sanctuary), koi pond, and 100-year-old honeysuckle vines flourish among two towering Lacy Bark Elms. Thoughtfully updated with new HVAC, sewer line, and plumbing, this home calls for a creative owner--someone who will not just live in it, but engage with and evolve alongside it.
Zillow last checked: 8 hours ago
Listing updated: June 02, 2025 at 04:14pm
Listed by:
Joel J Sanchez 505-514-8741,
Helix Real Estate Group
Bought with:
Joel J Sanchez, 19969
Helix Real Estate Group
Source: SWMLS,MLS#: 1080780
Facts & features
Interior
Bedrooms & bathrooms
- Bedrooms: 3
- Bathrooms: 3
- Full bathrooms: 2
- 3/4 bathrooms: 1
Primary bedroom
- Level: Main
- Area: 228
- Dimensions: 19 x 12
Bedroom 2
- Level: Main
- Area: 195
- Dimensions: 15 x 13
Bedroom 3
- Level: Basement
- Area: 108
- Dimensions: 12 x 9
Dining room
- Level: Main
- Area: 168
- Dimensions: 14 x 12
Family room
- Level: Main
- Area: 234
- Dimensions: 18 x 13
Kitchen
- Level: Main
- Area: 225
- Dimensions: 25 x 9
Living room
- Level: Main
- Area: 336
- Dimensions: 24 x 14
Office
- Level: Main
- Area: 90
- Dimensions: 10 x 9
Heating
- Central, Forced Air
Cooling
- Refrigerated
Appliances
- Included: Dryer, Free-Standing Gas Range, Refrigerator, Washer
- Laundry: Electric Dryer Hookup
Features
- Atrium, Bookcases, Cedar Closet(s), Ceiling Fan(s), Dressing Area, French Door(s)/Atrium Door(s), Great Room, High Ceilings, Multiple Living Areas, Main Level Primary, Pantry, Smart Camera(s)/Recording, Skylights, Walk-In Closet(s)
- Flooring: Brick, Tile, Wood
- Windows: Double Pane Windows, Insulated Windows, Sliding, Wood Frames, Skylight(s)
- Basement: Walk-Out Access
- Number of fireplaces: 2
- Fireplace features: Wood Burning
Interior area
- Total structure area: 4,106
- Total interior livable area: 4,106 sqft
- Finished area below ground: 825
Property
Parking
- Total spaces: 1.5
- Parking features: Detached, Garage, Storage
- Garage spaces: 1.5
Accessibility
- Accessibility features: None
Features
- Levels: One
- Stories: 1
- Patio & porch: Open, Patio
- Exterior features: Courtyard, Fence, Privacy Wall, Private Yard, Water Feature, Sprinkler/Irrigation
- Fencing: Back Yard,Front Yard,Wall
- Has view: Yes
Lot
- Size: 0.74 Acres
- Features: Corner Lot, Garden, Sprinklers In Rear, Lawn, Landscaped, Sprinklers Automatic, Trees, Views
Details
- Additional structures: Other, Shed(s), See Remarks
- Parcel number: 101705608537821605
- Zoning description: R-1D*
Construction
Type & style
- Home type: SingleFamily
- Architectural style: Mediterranean
- Property subtype: Single Family Residence
Materials
- Adobe, Stucco
- Roof: Pitched,Tar/Gravel,Tile
Condition
- Resale
- New construction: No
- Year built: 1927
Details
- Builder name: Wright & Katherine Van Deusen
Utilities & green energy
- Sewer: Public Sewer
- Water: Public
- Utilities for property: Electricity Connected, Natural Gas Connected, Sewer Connected, Water Connected
Green energy
- Energy generation: None
Community & neighborhood
Security
- Security features: Smoke Detector(s)
Location
- Region: Albuquerque
Other
Other facts
- Listing terms: Cash,Conventional,VA Loan
- Road surface type: Gravel
Price history
| Date | Event | Price |
|---|---|---|
| 6/2/2025 | Sold | -- |
Source: | ||
| 5/16/2025 | Pending sale | $1,365,000$332/sqft |
Source: | ||
| 3/26/2025 | Listed for sale | $1,365,000-9%$332/sqft |
Source: | ||
| 1/23/2025 | Listing removed | $1,500,000$365/sqft |
Source: | ||
| 11/20/2024 | Price change | $1,500,000-16.7%$365/sqft |
Source: | ||
Public tax history
| Year | Property taxes | Tax assessment |
|---|---|---|
| 2024 | $4,931 +3.2% | $122,872 +4.3% |
| 2023 | $4,777 +107.3% | $117,797 +3% |
| 2022 | $2,305 -48.2% | $114,366 +3% |
Find assessor info on the county website
Neighborhood: SE Heights
Nearby schools
GreatSchools rating
- 9/10Bandelier Elementary SchoolGrades: K-5Distance: 0.3 mi
- 3/10Wilson Middle SchoolGrades: 6-8Distance: 1.4 mi
- 2/10Highland High SchoolGrades: 9-12Distance: 0.8 mi
Schools provided by the listing agent
- Elementary: Bandelier
- Middle: Wilson
- High: Highland
Source: SWMLS. This data may not be complete. We recommend contacting the local school district to confirm school assignments for this home.
Get a cash offer in 3 minutes
Find out how much your home could sell for in as little as 3 minutes with a no-obligation cash offer.
Estimated market value
$1,198,900
