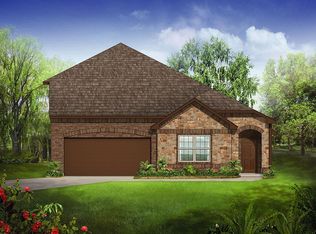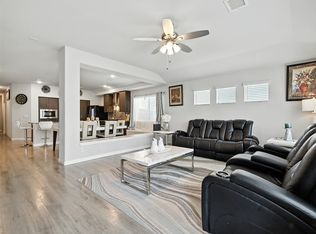Sold
Price Unknown
809 Roxby Ct, Anna, TX 75409
3beds
1,678sqft
Single Family Residence
Built in 2021
8,058.6 Square Feet Lot
$293,800 Zestimate®
$--/sqft
$2,007 Estimated rent
Home value
$293,800
$279,000 - $311,000
$2,007/mo
Zestimate® history
Loading...
Owner options
Explore your selling options
What's special
Built in 2021, this gorgeous residence combines modern elegance with functional design, located in a peaceful cul-de-sac that offers both privacy and space. The striking combination of stone and brick exterior provides exceptional curb appeal, setting the tone for the quality that awaits inside.
Step through the front door and be greeted by a spacious open floor plan that seamlessly connects the living, dining, and kitchen areas—perfect for entertaining. The modern finishes throughout the home create an inviting atmosphere, while the strategically placed ceiling fans ensure comfort year-round.
This well-appointed home features three generously sized bedrooms, each offering ample closet space and natural light. The two full baths boast contemporary design elements.
One of the standout features of this property is the oversized lot, providing plenty of outdoor space for gardening, play, or relaxation.
Don’t miss out on the chance to call this beautiful property home. Schedule your private tour today and experience firsthand the unparalleled comfort and convenience it offers.
If buyer closes with seller's preferred lender, lender to contribute up to $2,500 towards buyer's closing costs.
Zillow last checked: 8 hours ago
Listing updated: September 23, 2025 at 08:20am
Listed by:
Brady Hair 0776867,
Keller Williams Central 469-467-7755
Bought with:
Non-Mls Member
NON MLS
Source: NTREIS,MLS#: 20845749
Facts & features
Interior
Bedrooms & bathrooms
- Bedrooms: 3
- Bathrooms: 2
- Full bathrooms: 2
Primary bedroom
- Features: Ceiling Fan(s), En Suite Bathroom
- Level: First
- Dimensions: 15 x 14
Bedroom
- Features: Ceiling Fan(s)
- Level: First
- Dimensions: 12 x 10
Bedroom
- Features: Ceiling Fan(s)
- Level: First
- Dimensions: 12 x 11
Primary bathroom
- Features: Built-in Features, Dual Sinks, Garden Tub/Roman Tub, Separate Shower
- Level: First
- Dimensions: 10 x 8
Dining room
- Level: First
- Dimensions: 11 x 9
Other
- Features: Built-in Features, Linen Closet
- Level: First
- Dimensions: 8 x 5
Kitchen
- Features: Built-in Features, Eat-in Kitchen, Granite Counters, Kitchen Island, Pantry
- Level: First
- Dimensions: 16 x 10
Living room
- Features: Ceiling Fan(s)
- Level: First
- Dimensions: 18 x 14
Utility room
- Level: First
- Dimensions: 9 x 9
Heating
- Central, Natural Gas
Cooling
- Central Air, Ceiling Fan(s), Electric
Appliances
- Included: Some Gas Appliances, Electric Oven, Gas Range, Plumbed For Gas, Refrigerator
- Laundry: Washer Hookup, Electric Dryer Hookup, Laundry in Utility Room
Features
- Eat-in Kitchen, Granite Counters, High Speed Internet, Kitchen Island, Open Floorplan, Pantry, Walk-In Closet(s)
- Flooring: Carpet, Ceramic Tile, Luxury Vinyl Plank
- Has basement: No
- Has fireplace: No
Interior area
- Total interior livable area: 1,678 sqft
Property
Parking
- Total spaces: 2
- Parking features: Garage Faces Front, Garage, Garage Door Opener
- Attached garage spaces: 2
Features
- Levels: One
- Stories: 1
- Patio & porch: Covered
- Pool features: None, Community
- Fencing: Back Yard,Fenced,Privacy,Wood
Lot
- Size: 8,058 sqft
- Features: Cul-De-Sac
Details
- Parcel number: R120840HH01001
Construction
Type & style
- Home type: SingleFamily
- Architectural style: Traditional,Detached
- Property subtype: Single Family Residence
Materials
- Brick, Stone Veneer
- Foundation: Slab
- Roof: Composition
Condition
- Year built: 2021
Utilities & green energy
- Sewer: Public Sewer
- Water: Public
- Utilities for property: Electricity Available, Natural Gas Available, Sewer Available, Water Available
Community & neighborhood
Community
- Community features: Pool
Location
- Region: Anna
- Subdivision: West Crossing Ph 9
HOA & financial
HOA
- Has HOA: Yes
- HOA fee: $310 semi-annually
- Services included: All Facilities
- Association name: Neighborhood Managment
- Association phone: 972-359-1548
Other
Other facts
- Listing terms: Cash,Conventional,FHA,VA Loan
Price history
| Date | Event | Price |
|---|---|---|
| 9/22/2025 | Sold | -- |
Source: NTREIS #20845749 Report a problem | ||
| 8/29/2025 | Pending sale | $315,000$188/sqft |
Source: NTREIS #20845749 Report a problem | ||
| 8/7/2025 | Contingent | $315,000$188/sqft |
Source: NTREIS #20845749 Report a problem | ||
| 7/22/2025 | Price change | $315,000-1.6%$188/sqft |
Source: NTREIS #20845749 Report a problem | ||
| 6/23/2025 | Price change | $320,000-3%$191/sqft |
Source: NTREIS #20845749 Report a problem | ||
Public tax history
| Year | Property taxes | Tax assessment |
|---|---|---|
| 2025 | -- | $367,266 -3.1% |
| 2024 | $6,153 -5.8% | $379,136 -4.6% |
| 2023 | $6,529 +5.9% | $397,319 +42.8% |
Find assessor info on the county website
Neighborhood: 75409
Nearby schools
GreatSchools rating
- 5/10Joe K Bryant Elementary SchoolGrades: PK-5Distance: 1.4 mi
- 3/10Anna Middle SchoolGrades: 6-8Distance: 0.6 mi
- 6/10Anna High SchoolGrades: 9-12Distance: 0.5 mi
Schools provided by the listing agent
- Elementary: Joe K Bryant
- Middle: Slayter Creek
- High: Anna
- District: Anna ISD
Source: NTREIS. This data may not be complete. We recommend contacting the local school district to confirm school assignments for this home.
Get a cash offer in 3 minutes
Find out how much your home could sell for in as little as 3 minutes with a no-obligation cash offer.
Estimated market value$293,800
Get a cash offer in 3 minutes
Find out how much your home could sell for in as little as 3 minutes with a no-obligation cash offer.
Estimated market value
$293,800

