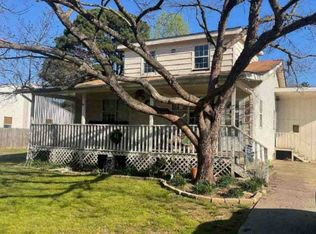Closed
$370,000
809 SW 3rd St, Bryant, AR 72022
5beds
5baths
4,413sqft
Duplex
Built in 1974
-- sqft lot
$-- Zestimate®
$84/sqft
$1,421 Estimated rent
Home value
Not available
Estimated sales range
Not available
$1,421/mo
Zestimate® history
Loading...
Owner options
Explore your selling options
What's special
One of a kind find in the middle of Bryant! Lots of possibilities with this house! Currently, there are two units; one is currently rented, and the other side is owner-occupied. There is possible potential for 3 units! Side A (rented) features 2 bedrooms/2 baths, dining area, a gas log fireplace in the living room, a private fenced yard, and 2 parking pads! Side B (owner occupied) mirrors side A, but without a fireplace. Stairs step down from Side B to a huge open bonus area, a full bedroom and bathroom, and another room that could serve as a bedroom (but has no closet). Side B also has a private fenced yard with a 24' above ground pool with decking, a 3 car carport, and an attached storage garage (or could fit a small car)! Metal roof! New HVAC, stove & dish washer on Side B; Side A's HVAC is 5 yrs old! New windows throughout in '21! Refrigerator conveys with Side A only. Washer and Dryer convey with Side B only. This could be a great property for an investor looking for rental opportunities or a homeowner who needs something like a Mother-in-Law suite. House is convenient to all of Saline County's shopping & restaurants and Bryant Schools! See agent remarks!
Zillow last checked: 8 hours ago
Listing updated: April 26, 2023 at 10:33am
Listed by:
Kim Creighton 501-351-2070,
Baxley-Penfield-Moudy Realtors
Bought with:
NON MEMBER
NON-MEMBER
Source: CARMLS,MLS#: 23005442
Facts & features
Interior
Bedrooms & bathrooms
- Bedrooms: 5
- Bathrooms: 5
Heating
- Natural Gas
Cooling
- Electric
Appliances
- Included: Free-Standing Range, Microwave, Electric Range, Surface Range, Dishwasher, Disposal, Refrigerator, Plumbed For Ice Maker, Washer, Dryer, Gas Water Heater
- Laundry: Washer Hookup, Gas Dryer Hookup
Features
- Breakfast Bar, Built-in Features, Walk-In Closet(s), Ceiling Fan(s), Pantry, Sheet Rock
- Flooring: Tile, Carpet, Wood, Laminate
- Doors: Insulated Doors
- Windows: Window Treatments, Insulated Windows
- Has fireplace: Yes
- Fireplace features: Gas Log
Interior area
- Total structure area: 4,413
- Total interior livable area: 4,413 sqft
Property
Parking
- Total spaces: 4
- Parking features: Carport, Four Car or More, Covered
- Has carport: Yes
Features
- Levels: One,Multi/Split
- Patio & porch: Deck, Patio, Porch
- Exterior features: Rain Gutters
- Pool features: Above Ground
- Fencing: Full,Wood
Lot
- Size: 0.33 Acres
- Features: Level, Corner Lot, Subdivided
Details
- Additional structures: Storage
- Parcel number: 84006092000
- Zoning: Res
Construction
Type & style
- Home type: MultiFamily
- Architectural style: Traditional
- Property subtype: Duplex
Materials
- Brick
- Foundation: Slab/Crawl Combination
- Roof: Metal
Condition
- New construction: No
- Year built: 1974
Utilities & green energy
- Electric: Electric-Municipal
- Gas: Gas-Natural
- Sewer: Public Sewer
- Water: Public
- Utilities for property: Natural Gas Connected
Green energy
- Energy efficient items: Doors
Community & neighborhood
Location
- Region: Bryant
- Subdivision: Morden
Other
Other facts
- Listing terms: VA Loan,FHA,Conventional,Cash
- Road surface type: Paved
Price history
| Date | Event | Price |
|---|---|---|
| 4/24/2023 | Sold | $370,000-1.3%$84/sqft |
Source: | ||
| 2/24/2023 | Listed for sale | $374,9000%$85/sqft |
Source: | ||
| 2/18/2023 | Listing removed | -- |
Source: | ||
| 9/23/2022 | Pending sale | $375,000+108.3%$85/sqft |
Source: | ||
| 9/28/2010 | Sold | $180,000$41/sqft |
Source: Public Record Report a problem | ||
Public tax history
| Year | Property taxes | Tax assessment |
|---|---|---|
| 2024 | $2,247 +83.3% | $51,345 +66.4% |
| 2023 | $1,226 -0.8% | $30,860 |
| 2022 | $1,236 -0.5% | $30,860 |
Find assessor info on the county website
Neighborhood: 72022
Nearby schools
GreatSchools rating
- 7/10Hill Farm Elementary SchoolGrades: K-5Distance: 0.8 mi
- 6/10Bryant Middle SchoolGrades: 6-7Distance: 0.9 mi
- 5/10Bryant High SchoolGrades: 10-12Distance: 0.7 mi
Schools provided by the listing agent
- Elementary: Bryant
- Middle: Bryant
- High: Bryant
Source: CARMLS. This data may not be complete. We recommend contacting the local school district to confirm school assignments for this home.

Get pre-qualified for a loan
At Zillow Home Loans, we can pre-qualify you in as little as 5 minutes with no impact to your credit score.An equal housing lender. NMLS #10287.
