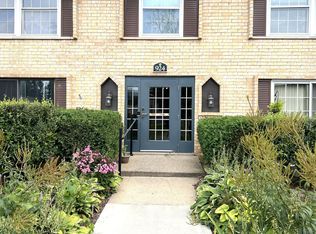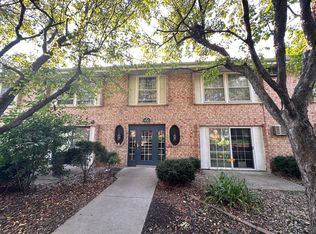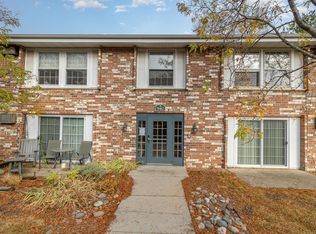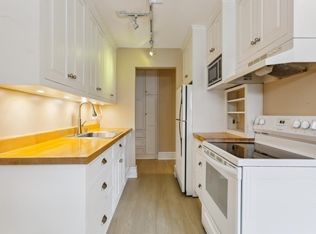Closed
$130,000
809 Smetana Rd APT 6, Hopkins, MN 55343
2beds
918sqft
Low Rise
Built in 1970
-- sqft lot
$131,400 Zestimate®
$142/sqft
$1,436 Estimated rent
Home value
$131,400
$121,000 - $143,000
$1,436/mo
Zestimate® history
Loading...
Owner options
Explore your selling options
What's special
This upper level 2-bedroom condo has been nicely updated and has a beautiful view of the outdoor pool. The vaulted ceiling gives this unit a very spacious and open feel. The assigned parking space is conveniently located near the front entry door plus many unassigned guest parking spaces. There is a shared laundry on each level with assigned storage closets for each unit. Short distance to vibrant downtown Hopkins area. Updated kitchen and bath, ample storage, newer appliances, convenient Hopkins location, bus line, and great management makes this affordable move-in ready a 10!!
Zillow last checked: 8 hours ago
Listing updated: May 06, 2025 at 04:39am
Listed by:
Karen L Scheirmann 612-805-7280,
Coldwell Banker Realty - Lakes
Bought with:
Lora Antolik
Re/Max Advantage Plus
Source: NorthstarMLS as distributed by MLS GRID,MLS#: 6696475
Facts & features
Interior
Bedrooms & bathrooms
- Bedrooms: 2
- Bathrooms: 1
- Full bathrooms: 1
Bedroom 1
- Level: Main
- Area: 180 Square Feet
- Dimensions: 15x12
Bedroom 2
- Level: Main
- Area: 150 Square Feet
- Dimensions: 15x10
Dining room
- Level: Main
- Area: 56 Square Feet
- Dimensions: 8x7
Kitchen
- Level: Main
- Area: 64 Square Feet
- Dimensions: 8x8
Living room
- Level: Main
- Area: 252 Square Feet
- Dimensions: 21x12
Heating
- Baseboard, Hot Water
Cooling
- Wall Unit(s)
Appliances
- Included: Dishwasher, Exhaust Fan, Range, Refrigerator
- Laundry: Coin-op Laundry Owned
Features
- Basement: None
Interior area
- Total structure area: 918
- Total interior livable area: 918 sqft
- Finished area above ground: 918
- Finished area below ground: 0
Property
Parking
- Parking features: Assigned, Guest
Accessibility
- Accessibility features: None
Features
- Levels: One
- Stories: 1
- Has private pool: Yes
- Pool features: Outdoor Pool, Shared
Details
- Foundation area: 918
- Parcel number: 2511722430325
- Zoning description: Residential-Multi-Family
Construction
Type & style
- Home type: Condo
- Property subtype: Low Rise
- Attached to another structure: Yes
Materials
- Brick/Stone, Brick
Condition
- Age of Property: 55
- New construction: No
- Year built: 1970
Utilities & green energy
- Gas: Natural Gas
- Sewer: City Sewer/Connected
- Water: City Water/Connected
Community & neighborhood
Location
- Region: Hopkins
- Subdivision: Condo 0246 Westbrooke Condo
HOA & financial
HOA
- Has HOA: Yes
- HOA fee: $364 monthly
- Amenities included: Laundry, Coin-op Laundry Owned
- Services included: Maintenance Structure, Controlled Access, Lawn Care, Maintenance Grounds, Parking, Professional Mgmt, Trash, Shared Amenities, Snow Removal
- Association name: Cedar Management, Inc.
- Association phone: 952-935-9565
Price history
| Date | Event | Price |
|---|---|---|
| 5/2/2025 | Sold | $130,000+0.1%$142/sqft |
Source: | ||
| 4/18/2025 | Pending sale | $129,900$142/sqft |
Source: | ||
| 4/2/2025 | Listed for sale | $129,900$142/sqft |
Source: | ||
| 11/21/2024 | Listing removed | $129,900$142/sqft |
Source: | ||
| 11/19/2024 | Price change | $129,900-7.1%$142/sqft |
Source: | ||
Public tax history
| Year | Property taxes | Tax assessment |
|---|---|---|
| 2025 | $1,836 -0.8% | $125,400 +1.3% |
| 2024 | $1,851 +4.4% | $123,800 -3.3% |
| 2023 | $1,773 +4% | $128,000 +4.9% |
Find assessor info on the county website
Neighborhood: 55343
Nearby schools
GreatSchools rating
- 2/10Gatewood Elementary SchoolGrades: PK-6Distance: 3 mi
- 4/10Hopkins West Junior High SchoolGrades: 6-9Distance: 2.6 mi
- 8/10Hopkins Senior High SchoolGrades: 10-12Distance: 3.4 mi
Get pre-qualified for a loan
At Zillow Home Loans, we can pre-qualify you in as little as 5 minutes with no impact to your credit score.An equal housing lender. NMLS #10287.
Sell for more on Zillow
Get a Zillow Showcase℠ listing at no additional cost and you could sell for .
$131,400
2% more+$2,628
With Zillow Showcase(estimated)$134,028



