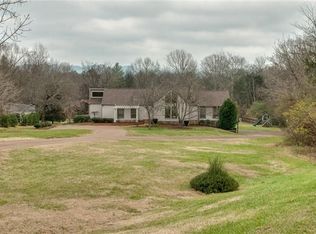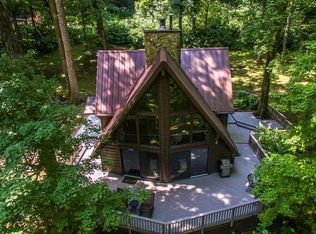Closed
$2,400,000
809 Sneed Rd W, Franklin, TN 37069
5beds
4,504sqft
Single Family Residence, Residential
Built in 1975
5 Acres Lot
$2,408,400 Zestimate®
$533/sqft
$6,821 Estimated rent
Home value
$2,408,400
$2.29M - $2.53M
$6,821/mo
Zestimate® history
Loading...
Owner options
Explore your selling options
What's special
Yes, my dear, you can have meticulously curated modern finishes with creatively reclaimed elements complemented by the serene private 5-acre setting on prestigious Sneed Road. 809 Sneed Rd W is a special place. Come see for yourself. Soaring ceilings, windows & fireplace provide architectural intrigue while maintaining a uniquely cozy feel. The kitchen is exquisite, making entertaining and providing for those you love a joy (even if it's just you ; ). The primary suite upstairs presents a private vista with a vaulted ceiling, fireplace, pristine ensuite, and dressing room. Each bedroom has a bath attached. Comfortable spaces abound, including the detached apartment with full kitchen & bath and secluded deck. The covered back porch overlooks the meditative water feature in the fully-fenced section of the back yard that would be an ideal location for a pool. There's even a 4-bay garage. The 3rd floor = apartment. The current owner did not use the barn and does not warrant condition, though it certainly looks like a welcoming home for animals to this city slicker. Check out the video too. Brand new roof just installed on garage/apartment Sept 2025.
Zillow last checked: 8 hours ago
Listing updated: November 07, 2025 at 07:35am
Listing Provided by:
John Fairhead 615-474-8841,
Onward Real Estate
Bought with:
Leah Crutchfield, 327210
Fridrich & Clark Realty
Source: RealTracs MLS as distributed by MLS GRID,MLS#: 2973859
Facts & features
Interior
Bedrooms & bathrooms
- Bedrooms: 5
- Bathrooms: 5
- Full bathrooms: 4
- 1/2 bathrooms: 1
Heating
- Central, Natural Gas
Cooling
- Central Air, Electric
Appliances
- Included: Gas Range, Dishwasher, Disposal, Ice Maker, Microwave, Refrigerator, Stainless Steel Appliance(s)
- Laundry: Electric Dryer Hookup, Washer Hookup
Features
- High Ceilings, In-Law Floorplan, Open Floorplan, Pantry, Walk-In Closet(s), Wet Bar
- Flooring: Carpet, Wood, Tile
- Basement: Crawl Space
- Number of fireplaces: 2
- Fireplace features: Electric, Gas
Interior area
- Total structure area: 4,504
- Total interior livable area: 4,504 sqft
- Finished area above ground: 4,504
Property
Parking
- Total spaces: 4
- Parking features: Garage Door Opener, Detached
- Garage spaces: 4
Features
- Levels: Three Or More
- Stories: 2
- Patio & porch: Patio, Covered, Deck
- Exterior features: Balcony
- Fencing: Partial
Lot
- Size: 5 Acres
- Features: Level
- Topography: Level
Details
- Additional structures: Guest House, Storage
- Parcel number: 094014 07301 00006014
- Special conditions: Standard
Construction
Type & style
- Home type: SingleFamily
- Property subtype: Single Family Residence, Residential
Materials
- Frame
Condition
- New construction: No
- Year built: 1975
Utilities & green energy
- Sewer: Septic Tank
- Water: Public
- Utilities for property: Electricity Available, Natural Gas Available, Water Available
Community & neighborhood
Security
- Security features: Security Gate, Security System, Smoke Detector(s)
Location
- Region: Franklin
- Subdivision: Sneed Road West
Price history
| Date | Event | Price |
|---|---|---|
| 11/6/2025 | Sold | $2,400,000$533/sqft |
Source: | ||
| 10/23/2025 | Pending sale | $2,400,000$533/sqft |
Source: | ||
| 10/8/2025 | Contingent | $2,400,000$533/sqft |
Source: | ||
| 9/30/2025 | Price change | $2,400,000-4%$533/sqft |
Source: | ||
| 9/16/2025 | Listed for sale | $2,500,000$555/sqft |
Source: | ||
Public tax history
| Year | Property taxes | Tax assessment |
|---|---|---|
| 2024 | $3,189 | $169,625 |
| 2023 | $3,189 +16.9% | $169,625 |
| 2022 | $2,729 | $169,625 |
Find assessor info on the county website
Neighborhood: 37069
Nearby schools
GreatSchools rating
- 6/10Grassland Elementary SchoolGrades: K-5Distance: 3.1 mi
- 8/10Grassland Middle SchoolGrades: 6-8Distance: 2.9 mi
- 10/10Franklin High SchoolGrades: 9-12Distance: 6.7 mi
Schools provided by the listing agent
- Elementary: Grassland Elementary
- Middle: Grassland Middle School
- High: Franklin High School
Source: RealTracs MLS as distributed by MLS GRID. This data may not be complete. We recommend contacting the local school district to confirm school assignments for this home.
Get a cash offer in 3 minutes
Find out how much your home could sell for in as little as 3 minutes with a no-obligation cash offer.
Estimated market value
$2,408,400

