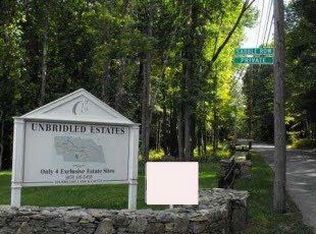Sold for $565,000
$565,000
809 Tourtellot Hill Rd, Glocester, RI 02857
3beds
1,802sqft
Single Family Residence
Built in 1987
3.02 Acres Lot
$616,700 Zestimate®
$314/sqft
$3,121 Estimated rent
Home value
$616,700
$586,000 - $648,000
$3,121/mo
Zestimate® history
Loading...
Owner options
Explore your selling options
What's special
Location, Location, Location. Experience the perfect blend of tranquility and convenience at this stunning 3-bedroom, 1.5-bathroom colonial home on 3 acres of land. Located between route 44 in Smithfield and route 6 West in Johnston, this hidden gem offers the best of both worlds - a peaceful country escape surrounded by nature, while still being just a stone's throw away from shopping and highway access. The charming front porch with a corner gazebo, creates a warm and inviting ambiance. Apple trees, tiger lilies, and an enormous colonial rock wall provide a true feast for the eyes, making every moment spent outdoors a delightful experience. 6 spacious rooms. A Vermont Castings wood stove fireplace insert, perfect for cozy evenings. propane cooking stove and stainless steel appliances in the kitchen. The oversized bedroom with a vaulted ceiling and walk-in closet is a true retreat, providing ample space and comfort. Indulge in luxury in the oversized bathroom, complete with a vaulted ceiling, jacuzzi tub, and a custom corner shower. The 3rd bedroom, currently set up as a home gym, adds versatility to the property. Whether you choose to keep it as is or transform it into a personalized space, the choice is yours. Additional features include a 10 x 18 shed for extra storage, moriarty invisible fence, home security system, washer and dryer for added convenience, and new gutters with gutter guards to ensure low-maintenance living.
Zillow last checked: 8 hours ago
Listing updated: October 27, 2023 at 12:50pm
Listed by:
Kris Lippi 860-595-2506,
Get Listed Realty
Bought with:
Paul Harrison, RES.0042365
Abbott Properties, LLC
Source: StateWide MLS RI,MLS#: 1344064
Facts & features
Interior
Bedrooms & bathrooms
- Bedrooms: 3
- Bathrooms: 2
- Full bathrooms: 1
- 1/2 bathrooms: 1
Bathroom
- Features: Bath w Tub, Bath w Shower Stall
Heating
- Oil, Baseboard, Forced Water
Cooling
- None
Appliances
- Included: Electric Water Heater, Dishwasher, Dryer, Disposal, Microwave, Oven/Range, Refrigerator, Washer, Whirlpool
Features
- Wall (Plaster), Skylight, Stairs, Plumbing (Copper), Insulation (Ceiling), Insulation (Walls), Ceiling Fan(s)
- Flooring: Ceramic Tile, Hardwood, Carpet
- Windows: Skylight(s)
- Basement: Full,Bulkhead,Unfinished
- Attic: Attic Stairs, Attic Storage
- Number of fireplaces: 1
- Fireplace features: Brick, Tile
Interior area
- Total structure area: 1,802
- Total interior livable area: 1,802 sqft
- Finished area above ground: 1,802
- Finished area below ground: 0
Property
Parking
- Total spaces: 4
- Parking features: No Garage, Driveway
- Has uncovered spaces: Yes
Features
- Fencing: Electric
Lot
- Size: 3.02 Acres
- Features: Wooded
Details
- Foundation area: 884
- Parcel number: GLOCM018B286
- Zoning: A4
- Special conditions: Conventional/Market Value
- Other equipment: TV Antenna
Construction
Type & style
- Home type: SingleFamily
- Architectural style: Colonial
- Property subtype: Single Family Residence
Materials
- Plaster, Clapboard, Shingles
- Foundation: Concrete Perimeter
Condition
- New construction: No
- Year built: 1987
Utilities & green energy
- Electric: 150 Amp Service
- Sewer: Private Sewer
- Water: Well
Community & neighborhood
Security
- Security features: Security System Owned
Community
- Community features: Recreational Facilities
Location
- Region: Glocester
- Subdivision: Harmony
Price history
| Date | Event | Price |
|---|---|---|
| 10/27/2023 | Sold | $565,000+7.6%$314/sqft |
Source: | ||
| 9/21/2023 | Contingent | $525,000$291/sqft |
Source: | ||
| 9/15/2023 | Listed for sale | $525,000+82.9%$291/sqft |
Source: | ||
| 9/19/2003 | Sold | $287,000$159/sqft |
Source: Public Record Report a problem | ||
Public tax history
| Year | Property taxes | Tax assessment |
|---|---|---|
| 2025 | $6,095 +2.9% | $427,400 |
| 2024 | $5,924 -2.7% | $427,400 |
| 2023 | $6,090 +10.4% | $427,400 +44.9% |
Find assessor info on the county website
Neighborhood: 02857
Nearby schools
GreatSchools rating
- 8/10Fogarty Memorial SchoolGrades: K-5Distance: 1.2 mi
- 6/10Ponaganset Middle SchoolGrades: 6-8Distance: 2.2 mi
- 8/10Ponaganset High SchoolGrades: 9-12Distance: 4.2 mi
Get a cash offer in 3 minutes
Find out how much your home could sell for in as little as 3 minutes with a no-obligation cash offer.
Estimated market value$616,700
Get a cash offer in 3 minutes
Find out how much your home could sell for in as little as 3 minutes with a no-obligation cash offer.
Estimated market value
$616,700
