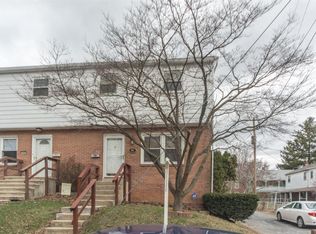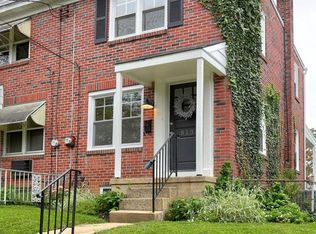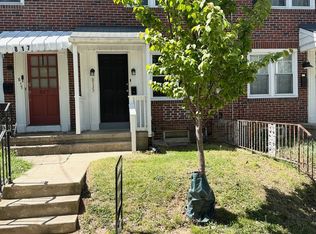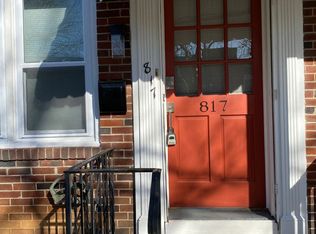Sold for $255,000
$255,000
809 Union St, Lancaster, PA 17603
4beds
1,980sqft
Single Family Residence
Built in 1965
3,485 Square Feet Lot
$267,200 Zestimate®
$129/sqft
$2,398 Estimated rent
Home value
$267,200
$251,000 - $283,000
$2,398/mo
Zestimate® history
Loading...
Owner options
Explore your selling options
What's special
Welcome to this four bedroom, two and one-half bath twin home in Lancaster City! Enter to discover a bright and inviting space that blends classic charm with modern updates. The white kitchen is a standout feature, offering plenty of cabinetry and counter space for cooking and entertaining. Original hardwood floors flow throughout the main living areas, adding warmth and character to the home. The finished basement provides additional living space, to be used for a family room, home office, or play area. Upstairs, you'll find three bedrooms, with an additional bedroom and en suite bathroom on the first floor. Outside, enjoy the private back deck, ideal for dining al fresco or relaxing with a cup of coffee. The fenced-in yard provides space for activities. Don’t miss out on this property—schedule your tour today!
Zillow last checked: 8 hours ago
Listing updated: May 12, 2025 at 02:43am
Listed by:
Christy Bennett 484-447-0776,
Coldwell Banker Realty
Bought with:
Viangely Feliz, RS358796
Home 1st Realty
Source: Bright MLS,MLS#: PALA2066438
Facts & features
Interior
Bedrooms & bathrooms
- Bedrooms: 4
- Bathrooms: 3
- Full bathrooms: 2
- 1/2 bathrooms: 1
- Main level bathrooms: 1
- Main level bedrooms: 1
Bedroom 1
- Features: Flooring - Carpet
- Level: Main
- Area: 252 Square Feet
- Dimensions: 18 X 14
Bedroom 2
- Features: Flooring - HardWood
- Level: Upper
- Area: 132 Square Feet
- Dimensions: 12 X 11
Bedroom 3
- Features: Flooring - HardWood
- Level: Upper
- Area: 126 Square Feet
- Dimensions: 14 X 9
Bedroom 4
- Features: Flooring - HardWood
- Level: Upper
- Area: 99 Square Feet
- Dimensions: 11 X 9
Bathroom 1
- Level: Upper
Bathroom 2
- Level: Main
Dining room
- Features: Flooring - HardWood
- Level: Main
- Area: 130 Square Feet
- Dimensions: 13 X 10
Half bath
- Level: Lower
Kitchen
- Features: Flooring - Vinyl
- Level: Main
- Area: 108 Square Feet
- Dimensions: 12 X 9
Laundry
- Level: Lower
Living room
- Features: Flooring - HardWood
- Level: Main
- Area: 247 Square Feet
- Dimensions: 19 X 13
Heating
- None, Electric
Cooling
- None
Appliances
- Included: Dishwasher, Oven/Range - Electric, Electric Water Heater
- Laundry: Laundry Room
Features
- Formal/Separate Dining Room, Built-in Features
- Flooring: Hardwood
- Doors: Storm Door(s)
- Windows: Screens
- Basement: Partial
- Has fireplace: No
Interior area
- Total structure area: 1,980
- Total interior livable area: 1,980 sqft
- Finished area above ground: 1,420
- Finished area below ground: 560
Property
Parking
- Parking features: On Street
- Has uncovered spaces: Yes
Accessibility
- Accessibility features: None
Features
- Levels: Two
- Stories: 2
- Patio & porch: Deck
- Pool features: None
- Fencing: Other,Chain Link
Lot
- Size: 3,485 sqft
Details
- Additional structures: Above Grade, Below Grade
- Parcel number: 3384062500000
- Zoning: RES
- Special conditions: Standard
Construction
Type & style
- Home type: SingleFamily
- Architectural style: Traditional
- Property subtype: Single Family Residence
- Attached to another structure: Yes
Materials
- Masonry
- Foundation: Block
- Roof: Shingle,Composition
Condition
- New construction: No
- Year built: 1965
Utilities & green energy
- Electric: 100 Amp Service
- Sewer: Public Sewer
- Water: Public
- Utilities for property: Cable Available
Community & neighborhood
Security
- Security features: Smoke Detector(s)
Location
- Region: Lancaster
- Subdivision: Lancaster
- Municipality: LANCASTER CITY
Other
Other facts
- Listing agreement: Exclusive Right To Sell
- Listing terms: Conventional,FHA,VA Loan
- Ownership: Fee Simple
Price history
| Date | Event | Price |
|---|---|---|
| 5/9/2025 | Sold | $255,000$129/sqft |
Source: | ||
| 4/9/2025 | Pending sale | $255,000$129/sqft |
Source: | ||
| 4/4/2025 | Price change | $255,000-3.8%$129/sqft |
Source: | ||
| 3/28/2025 | Listed for sale | $265,000+165%$134/sqft |
Source: | ||
| 9/26/2017 | Sold | $100,000-9%$51/sqft |
Source: Public Record Report a problem | ||
Public tax history
| Year | Property taxes | Tax assessment |
|---|---|---|
| 2025 | $4,755 +1.1% | $118,900 |
| 2024 | $4,705 +1.7% | $118,900 |
| 2023 | $4,626 +4.3% | $118,900 |
Find assessor info on the county website
Neighborhood: Cabbage Hill
Nearby schools
GreatSchools rating
- 4/10Lafayette El SchoolGrades: PK-5Distance: 0.2 mi
- 5/10Wheatland Middle SchoolGrades: 6-8Distance: 0.7 mi
- 5/10Mccaskey CampusGrades: 9-12Distance: 1.9 mi
Schools provided by the listing agent
- District: School District Of Lancaster
Source: Bright MLS. This data may not be complete. We recommend contacting the local school district to confirm school assignments for this home.
Get pre-qualified for a loan
At Zillow Home Loans, we can pre-qualify you in as little as 5 minutes with no impact to your credit score.An equal housing lender. NMLS #10287.
Sell for more on Zillow
Get a Zillow Showcase℠ listing at no additional cost and you could sell for .
$267,200
2% more+$5,344
With Zillow Showcase(estimated)$272,544



