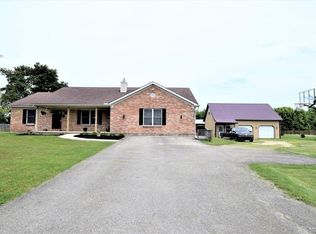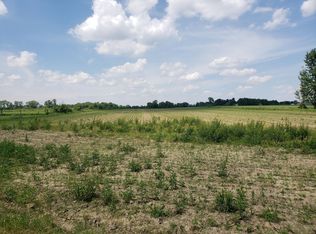Sold for $360,000
$360,000
809 Victory Rd, Springfield, OH 45504
3beds
1,936sqft
Single Family Residence
Built in 1998
2 Acres Lot
$383,000 Zestimate®
$186/sqft
$1,881 Estimated rent
Home value
$383,000
$364,000 - $402,000
$1,881/mo
Zestimate® history
Loading...
Owner options
Explore your selling options
What's special
Fantastic home that sits on a 2 acre lot with a 27x40 pole barn in Clark-Shawnee school district! Bethel Township no city taxes. Walk up to a nice front porch to enjoy your morning coffee and enjoy the peace of country living. Enter into the living room that has an abundance of natural light. The dining area flows nicely from the kitchen and the living room. Upstairs is a Master bedroom with an attached full bathroom. Two additional nice size bedrooms and an updated full bathroom to complete the upstairs. Lower level has a separate family room area and a large utility room. Extra storage room on the Quad/lower level is a bonus! Outside will not disappoint you~A Pole Barn to fill up with toys: a boat, trailer or whatever pleases you! Pole barn has a concrete floor & electric. The property backs up to farmland. The backyard has a fenced in area for your pets. A large deck with an above ground swimming pool equipped for salt water or chlorine and a hot tub, perfect spot to hang out on those hot summer months. 240v electric to hot tub and 2 extra outlets in the backyard. Storage barn for the pool equipment. Roof replaced 2013-14. Water softener 2021. This home has been well maintained by current owners of 21 years.
Zillow last checked: 8 hours ago
Listing updated: May 10, 2024 at 01:27am
Listed by:
Lori J Balyo (937)748-5500,
Coldwell Banker Heritage
Bought with:
Maurice Carpenter, 2020006209
Gallery Homes Real Estate, LLC
Source: DABR MLS,MLS#: 895291 Originating MLS: Dayton Area Board of REALTORS
Originating MLS: Dayton Area Board of REALTORS
Facts & features
Interior
Bedrooms & bathrooms
- Bedrooms: 3
- Bathrooms: 2
- Full bathrooms: 2
Primary bedroom
- Level: Second
- Dimensions: 18 x 11
Bedroom
- Level: Second
- Dimensions: 13 x 11
Bedroom
- Level: Second
- Dimensions: 12 x 10
Dining room
- Level: Main
- Dimensions: 13 x 10
Entry foyer
- Level: Main
- Dimensions: 12 x 4
Family room
- Level: Lower
- Dimensions: 21 x 15
Kitchen
- Level: Main
- Dimensions: 13 x 11
Living room
- Level: Main
- Dimensions: 17 x 12
Utility room
- Level: Lower
- Dimensions: 21 x 15
Heating
- Natural Gas
Cooling
- Central Air
Appliances
- Included: Dishwasher, Disposal, Microwave, Range, Refrigerator, Water Softener, Gas Water Heater
Features
- Ceiling Fan(s)
- Basement: Finished
Interior area
- Total structure area: 1,936
- Total interior livable area: 1,936 sqft
Property
Parking
- Total spaces: 2
- Parking features: Attached, Barn, Garage, Two Car Garage
- Attached garage spaces: 2
Features
- Levels: Three Or More,Multi/Split
- Patio & porch: Deck, Porch
- Exterior features: Deck, Fence, Pool, Porch, Storage
- Pool features: Above Ground
Lot
- Size: 2 Acres
- Dimensions: 2 acres
Details
- Additional structures: Shed(s)
- Parcel number: 0200600029000056
- Zoning: Residential
- Zoning description: Residential
Construction
Type & style
- Home type: SingleFamily
- Property subtype: Single Family Residence
Materials
- Vinyl Siding
Condition
- Year built: 1998
Utilities & green energy
- Sewer: Septic Tank
- Water: Well
- Utilities for property: Natural Gas Available, Septic Available, Water Available
Community & neighborhood
Security
- Security features: Smoke Detector(s)
Location
- Region: Springfield
Price history
| Date | Event | Price |
|---|---|---|
| 10/31/2023 | Sold | $360,000-2.7%$186/sqft |
Source: | ||
| 9/29/2023 | Pending sale | $369,900$191/sqft |
Source: DABR MLS #895291 Report a problem | ||
| 9/25/2023 | Listed for sale | $369,900+139.9%$191/sqft |
Source: DABR MLS #895291 Report a problem | ||
| 8/14/2002 | Sold | $154,200$80/sqft |
Source: Public Record Report a problem | ||
Public tax history
| Year | Property taxes | Tax assessment |
|---|---|---|
| 2024 | $4,017 +4.4% | $75,880 |
| 2023 | $3,846 +0.7% | $75,880 |
| 2022 | $3,819 +16.6% | $75,880 +26.8% |
Find assessor info on the county website
Neighborhood: 45504
Nearby schools
GreatSchools rating
- 6/10Possum Elementary SchoolGrades: PK-6Distance: 7.7 mi
- 8/10Shawnee High SchoolGrades: 7-12Distance: 7.6 mi
Schools provided by the listing agent
- District: Clark-Shawnee
Source: DABR MLS. This data may not be complete. We recommend contacting the local school district to confirm school assignments for this home.
Get pre-qualified for a loan
At Zillow Home Loans, we can pre-qualify you in as little as 5 minutes with no impact to your credit score.An equal housing lender. NMLS #10287.
Sell for more on Zillow
Get a Zillow Showcase℠ listing at no additional cost and you could sell for .
$383,000
2% more+$7,660
With Zillow Showcase(estimated)$390,660

