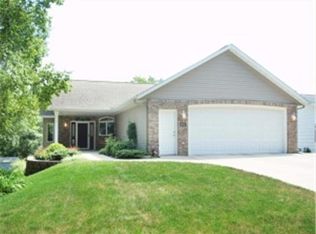Closed
$385,000
809 W Burns Valley Rd, Winona, MN 55987
3beds
3,624sqft
Single Family Residence
Built in 1971
0.33 Acres Lot
$407,000 Zestimate®
$106/sqft
$2,298 Estimated rent
Home value
$407,000
Estimated sales range
Not available
$2,298/mo
Zestimate® history
Loading...
Owner options
Explore your selling options
What's special
This charming 2-story home is move-in ready with a great location near Sugar Loaf. The main level boasts a bright and inviting sunroom with 2 sliding doors to 2 decks, a well-equipped kitchen with all stainless steel appliances, and a dining area with beautiful hardwood floors. The kitchen island has room for bar stools, and is movable, making entertaining a breeze. The den and living room offer plenty of space for relaxation and entertainment. The upper level has 3 comfortable bedrooms and a full, spacious bath. The lower level has a beautiful bar/exercise room and an additional family room which has walk out access to the back yard. The home has been updated with new carpets throughout, a new roof, and modern ceiling fans. Completing the package is a 2-car garage and a large, beautifully landscaped backyard - perfect for outdoor activities and gatherings.
Zillow last checked: 8 hours ago
Listing updated: June 12, 2025 at 11:29pm
Listed by:
Sonja Kunce 507-429-5111,
Coldwell Banker River Valley, REALTORS
Bought with:
Sonja Kunce
Coldwell Banker River Valley, REALTORS
Source: NorthstarMLS as distributed by MLS GRID,MLS#: 6529515
Facts & features
Interior
Bedrooms & bathrooms
- Bedrooms: 3
- Bathrooms: 2
- Full bathrooms: 1
- 1/2 bathrooms: 1
Bedroom 1
- Level: Upper
- Area: 192 Square Feet
- Dimensions: 16x12
Bedroom 2
- Level: Upper
- Area: 168 Square Feet
- Dimensions: 14x12
Bedroom 3
- Level: Upper
- Area: 121 Square Feet
- Dimensions: 11x11
Den
- Level: Main
- Area: 252 Square Feet
- Dimensions: 14x18
Dining room
- Level: Main
- Area: 132 Square Feet
- Dimensions: 11x12
Family room
- Level: Lower
- Area: 288 Square Feet
- Dimensions: 16x18
Flex room
- Level: Lower
- Area: 297 Square Feet
- Dimensions: 27x11
Kitchen
- Level: Main
- Area: 165 Square Feet
- Dimensions: 15x11
Living room
- Level: Main
- Area: 299 Square Feet
- Dimensions: 23x13
Sun room
- Level: Main
- Area: 324 Square Feet
- Dimensions: 18x18
Heating
- Baseboard, Forced Air, Fireplace(s)
Cooling
- Central Air
Appliances
- Included: Dishwasher, Disposal, Dryer, Microwave, Range, Refrigerator, Washer
Features
- Basement: Block,Daylight,Finished,Walk-Out Access
- Number of fireplaces: 1
- Fireplace features: Gas
Interior area
- Total structure area: 3,624
- Total interior livable area: 3,624 sqft
- Finished area above ground: 2,308
- Finished area below ground: 674
Property
Parking
- Total spaces: 2
- Parking features: Attached, Concrete
- Attached garage spaces: 2
- Details: Garage Dimensions (24x24)
Accessibility
- Accessibility features: None
Features
- Levels: Two
- Stories: 2
- Patio & porch: Deck
Lot
- Size: 0.33 Acres
- Dimensions: 80 x 180
- Features: Wooded
Details
- Foundation area: 1316
- Parcel number: 323207680
- Zoning description: Residential-Single Family
Construction
Type & style
- Home type: SingleFamily
- Property subtype: Single Family Residence
Materials
- Brick/Stone, Cedar
- Roof: Age 8 Years or Less
Condition
- Age of Property: 54
- New construction: No
- Year built: 1971
Utilities & green energy
- Electric: Circuit Breakers, 200+ Amp Service
- Gas: Electric, Natural Gas
- Sewer: City Sewer/Connected
- Water: City Water/Connected
Community & neighborhood
Location
- Region: Winona
HOA & financial
HOA
- Has HOA: No
Price history
| Date | Event | Price |
|---|---|---|
| 6/12/2024 | Sold | $385,000+3.6%$106/sqft |
Source: | ||
| 5/8/2024 | Pending sale | $371,500$103/sqft |
Source: | ||
| 5/2/2024 | Listed for sale | $371,500+65.1%$103/sqft |
Source: | ||
| 10/16/2017 | Sold | $225,000-2.2%$62/sqft |
Source: | ||
| 9/28/2017 | Pending sale | $230,000$63/sqft |
Source: Edina Realty, Inc., a Berkshire Hathaway affiliate #4082329 Report a problem | ||
Public tax history
| Year | Property taxes | Tax assessment |
|---|---|---|
| 2024 | $3,364 +8.9% | $326,500 +3.7% |
| 2023 | $3,088 +13.3% | $315,000 +25.5% |
| 2022 | $2,726 +0.6% | $250,900 |
Find assessor info on the county website
Neighborhood: 55987
Nearby schools
GreatSchools rating
- 2/10Winona Middle SchoolGrades: 5-8Distance: 0.9 mi
- 6/10Winona Senior High SchoolGrades: 9-12Distance: 2.2 mi
- 3/10Washington Elementary SchoolGrades: PK-4Distance: 1.3 mi
Get pre-qualified for a loan
At Zillow Home Loans, we can pre-qualify you in as little as 5 minutes with no impact to your credit score.An equal housing lender. NMLS #10287.
