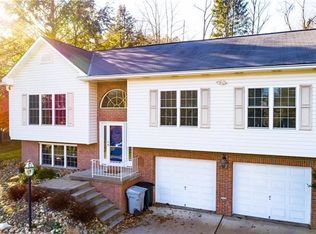Sold for $295,000
$295,000
809 W Sutter Rd, Glenshaw, PA 15116
2beds
1,120sqft
Single Family Residence
Built in 1957
8,929.8 Square Feet Lot
$309,700 Zestimate®
$263/sqft
$1,639 Estimated rent
Home value
$309,700
$288,000 - $334,000
$1,639/mo
Zestimate® history
Loading...
Owner options
Explore your selling options
What's special
Welcome to 809 W Sutter! This beautifully updated ranch brick home holds 2 full bedrooms, 2 full bathrooms and the potential for a 3rd bedroom. Walk into the naturally sunlit living room which includes a wood burning fireplace. Head into the updated kitchen with newer stainless steel appliances, new cabinets and vinyl tile flooring. Walk out from the kitchen to the deck area. Perfect for entertaining, grilling or enjoying some fresh air. The updates don't stop with the kitchen.. Check out the full bathroom with custom vanity sink and large shower. Each bedroom has refinished hardwood floors and ample closet space. All new baseboards and light fixtures throughout the home. Downstairs is an updated finished basement with a new PVC sewer line. Full bathroom downstairs. Walk out to the garage area which is half converted as an extra bedroom space. Can be used for storage or as a work area. Has an electric baseboard. A/C installed in 2019. Water Heater installed 2023. Make this house yours!
Zillow last checked: 8 hours ago
Listing updated: June 18, 2024 at 08:02am
Listed by:
Hannah O'Donoghue 724-776-2900,
COLDWELL BANKER REALTY
Bought with:
Kenneth Girty, RS361016
KELLER WILLIAMS EXCLUSIVE
Source: WPMLS,MLS#: 1653194 Originating MLS: West Penn Multi-List
Originating MLS: West Penn Multi-List
Facts & features
Interior
Bedrooms & bathrooms
- Bedrooms: 2
- Bathrooms: 2
- Full bathrooms: 2
Primary bedroom
- Level: Main
- Dimensions: 12x11
Bedroom 2
- Level: Main
- Dimensions: 12x9
Dining room
- Level: Main
- Dimensions: 13x9
Game room
- Level: Lower
- Dimensions: 24x13
Kitchen
- Level: Main
- Dimensions: 13x9
Living room
- Level: Main
- Dimensions: 20x13
Heating
- Forced Air, Gas
Cooling
- Central Air
Appliances
- Included: Some Gas Appliances, Cooktop, Dryer, Dishwasher, Disposal, Microwave, Refrigerator, Stove, Washer
Features
- Flooring: Hardwood
- Basement: Finished,Walk-Up Access
- Number of fireplaces: 1
- Fireplace features: Wood Burning
Interior area
- Total structure area: 1,120
- Total interior livable area: 1,120 sqft
Property
Parking
- Total spaces: 1
- Parking features: Built In, Garage Door Opener
- Has attached garage: Yes
Features
- Levels: One
- Stories: 1
Lot
- Size: 8,929 sqft
- Dimensions: 80 x 91 m/l
Details
- Parcel number: 0519M00292000000
Construction
Type & style
- Home type: SingleFamily
- Architectural style: Bungalow,Ranch
- Property subtype: Single Family Residence
Materials
- Brick
- Roof: Asphalt
Condition
- Resale
- Year built: 1957
Utilities & green energy
- Sewer: Public Sewer
- Water: Public
Community & neighborhood
Location
- Region: Glenshaw
Price history
| Date | Event | Price |
|---|---|---|
| 6/17/2024 | Sold | $295,000+5.4%$263/sqft |
Source: | ||
| 5/16/2024 | Contingent | $280,000$250/sqft |
Source: | ||
| 5/14/2024 | Listed for sale | $280,000+50.9%$250/sqft |
Source: | ||
| 3/25/2019 | Sold | $185,500-2.4%$166/sqft |
Source: | ||
| 1/31/2019 | Pending sale | $190,000$170/sqft |
Source: Piatt Sotheby's International Realty #1378324 Report a problem | ||
Public tax history
| Year | Property taxes | Tax assessment |
|---|---|---|
| 2025 | $4,524 +9.7% | $125,200 |
| 2024 | $4,123 +596.2% | $125,200 |
| 2023 | $592 | $125,200 |
Find assessor info on the county website
Neighborhood: 15116
Nearby schools
GreatSchools rating
- 4/10Shaler Area El SchoolGrades: 4-6Distance: 0.4 mi
- 6/10Shaler Area Middle SchoolGrades: 7-8Distance: 1.6 mi
- 6/10Shaler Area High SchoolGrades: 9-12Distance: 2 mi
Schools provided by the listing agent
- District: Shaler Area
Source: WPMLS. This data may not be complete. We recommend contacting the local school district to confirm school assignments for this home.

Get pre-qualified for a loan
At Zillow Home Loans, we can pre-qualify you in as little as 5 minutes with no impact to your credit score.An equal housing lender. NMLS #10287.
