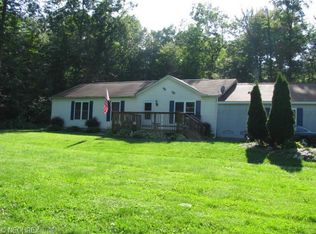Sold for $355,000
$355,000
8090 Brakeman Rd, Painesville, OH 44077
4beds
3,230sqft
Single Family Residence
Built in 1978
4.33 Acres Lot
$407,300 Zestimate®
$110/sqft
$2,144 Estimated rent
Home value
$407,300
$387,000 - $432,000
$2,144/mo
Zestimate® history
Loading...
Owner options
Explore your selling options
What's special
Park-like setting on an almost 4.4 acres lot! This beautiful 4 bedroom home is in move right in condition. Large living room highlighted by a wood-burning fireplace with a stone surround. A gourmet kitchen with ample white cabinets, a large center island, quartz countertops, ceramic backsplash, and stainless steel appliances; all included. The kitchen opens into a large and bright sunroom with access to the rear yard, perfect for all your entertainment needs. A desirable first-floor owner’s bedroom, a full bath, and a second bedroom complete the first floor. Second floor with two spacious and bright bedrooms, an office, and a full bath. Enjoy a movie or game night in the finished rec area with decorative beams and cube shelving, laundry, and storage area complete this level. Enjoy a relaxing evening in the deep rear yard with a gorgeous pond, gazebo, deck, and a heated above-ground pool. Attached 1 car garage and two additional parking spaces in the detached barn. Recent updates include new deck addition to the barn exterior, a heated 18’ pool 2022, kitchen remodel, new LVP flooring in the kitchen, living room, and sunroom, second-floor bathroom remodel, basement renovation 2021, new water well pump, new appliances including fridge, range, and washer 3 years ago.
Zillow last checked: 8 hours ago
Listing updated: January 27, 2025 at 04:42pm
Listing Provided by:
Joe Vaccaro joe@vaccaroteam.com(216)731-9500,
EXP Realty, LLC.
Bought with:
Inna M Muravin, 2022006419
Engel & Völkers Distinct
Source: MLS Now,MLS#: 4443487 Originating MLS: Akron Cleveland Association of REALTORS
Originating MLS: Akron Cleveland Association of REALTORS
Facts & features
Interior
Bedrooms & bathrooms
- Bedrooms: 4
- Bathrooms: 2
- Full bathrooms: 2
- Main level bathrooms: 1
- Main level bedrooms: 2
Primary bedroom
- Description: Flooring: Carpet
- Level: First
- Dimensions: 15.00 x 12.00
Bedroom
- Description: Flooring: Carpet
- Level: Second
- Dimensions: 19.00 x 15.00
Bedroom
- Description: Flooring: Carpet
- Level: First
- Dimensions: 13.00 x 12.00
Bedroom
- Description: Flooring: Carpet
- Level: Second
- Dimensions: 20.00 x 19.00
Eat in kitchen
- Description: Flooring: Luxury Vinyl Tile
- Level: First
- Dimensions: 21.00 x 12.00
Living room
- Description: Flooring: Luxury Vinyl Tile
- Level: First
- Dimensions: 21.00 x 18.00
Office
- Description: Flooring: Carpet
- Level: Second
- Dimensions: 14.00 x 5.00
Recreation
- Description: Flooring: Luxury Vinyl Tile
- Level: Basement
- Dimensions: 34.00 x 24.00
Sunroom
- Description: Flooring: Luxury Vinyl Tile
- Level: First
- Dimensions: 15.00 x 14.00
Heating
- Baseboard, Forced Air, Oil, Wood
Cooling
- Central Air
Appliances
- Included: Dryer, Dishwasher, Disposal, Microwave, Range, Refrigerator, Water Softener, Washer
Features
- Basement: Full,Partially Finished,Sump Pump
- Number of fireplaces: 1
Interior area
- Total structure area: 3,230
- Total interior livable area: 3,230 sqft
- Finished area above ground: 2,414
- Finished area below ground: 816
Property
Parking
- Total spaces: 3
- Parking features: Attached, Drain, Detached, Electricity, Garage, Garage Door Opener, Paved
- Attached garage spaces: 3
Features
- Levels: Two
- Stories: 2
- Pool features: Above Ground
Lot
- Size: 4.33 Acres
- Features: Pond on Lot
Details
- Additional structures: Barn(s)
- Parcel number: 07A003V000170
Construction
Type & style
- Home type: SingleFamily
- Architectural style: Bungalow
- Property subtype: Single Family Residence
Materials
- Brick
- Roof: Asphalt,Fiberglass
Condition
- Year built: 1978
Utilities & green energy
- Sewer: Septic Tank
- Water: Well
Community & neighborhood
Security
- Security features: Smoke Detector(s)
Location
- Region: Painesville
- Subdivision: Arrowhead Bch Allotment 02
Other
Other facts
- Listing terms: Cash,Conventional,FHA,VA Loan
Price history
| Date | Event | Price |
|---|---|---|
| 6/21/2023 | Sold | $355,000+1.5%$110/sqft |
Source: | ||
| 6/21/2023 | Pending sale | $349,900$108/sqft |
Source: | ||
| 5/9/2023 | Contingent | $349,900$108/sqft |
Source: | ||
| 5/5/2023 | Listed for sale | $349,900$108/sqft |
Source: | ||
Public tax history
| Year | Property taxes | Tax assessment |
|---|---|---|
| 2024 | $5,774 +37.7% | $128,770 +69.7% |
| 2023 | $4,193 +2.8% | $75,860 |
| 2022 | $4,078 -0.3% | $75,860 |
Find assessor info on the county website
Neighborhood: 44077
Nearby schools
GreatSchools rating
- 7/10Leroy Elementary SchoolGrades: K-5Distance: 2.4 mi
- 5/10Henry F Lamuth Middle SchoolGrades: 6-8Distance: 5.7 mi
- 5/10Riverside Jr/Sr High SchoolGrades: 8-12Distance: 5.8 mi
Schools provided by the listing agent
- District: Riverside LSD Lake- 4306
Source: MLS Now. This data may not be complete. We recommend contacting the local school district to confirm school assignments for this home.
Get a cash offer in 3 minutes
Find out how much your home could sell for in as little as 3 minutes with a no-obligation cash offer.
Estimated market value$407,300
Get a cash offer in 3 minutes
Find out how much your home could sell for in as little as 3 minutes with a no-obligation cash offer.
Estimated market value
$407,300
