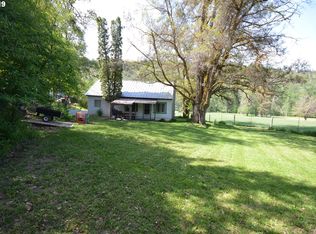Own your own piece of paradise on 16+ acres with 13+ irrigated! Spectacular views of Tygh Creek along with the peaceful sounds of water trickling by. Fenced with 2 pastures/crop areas that are deer fenced. Huge shop 30'x60'for all your toys and necessities. Spacious home in great condition has heat pump and woodstove. Pump house and new septic. Large deck to view the wildlife on! Lots of privacy!
This property is off market, which means it's not currently listed for sale or rent on Zillow. This may be different from what's available on other websites or public sources.
