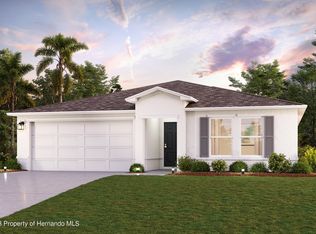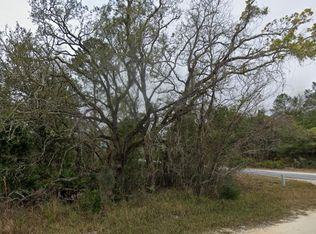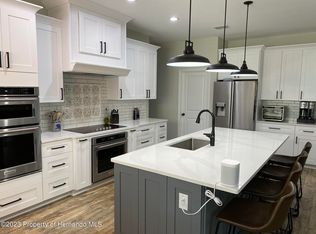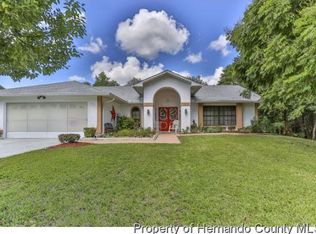HOME SWEET HOME! This Quiet Retreat is a Custom Artistic 2008 Built 4 Bedroom 2 Bathroom 2 Car Attached Garage +1 Car Metal Detached Garage, 2018 RV Carport. POOL - Cathedral Screened, Diamond Brite Finished Pool & Covered Lanai. Beautiful Azaleas & Spanish Oak Trees gives the Front Nice Curb Appeal especially with the Double Arched & Double Door Entry. Nice Entrance as you Walk Into the Foyer & Living Room which looks Out to the Pool. Dining Room to the Side. Beautiful Cook's Kitchen with Granite Countertops, Tiled Back Splash, Breakfast Bar & 1 Year Old Stainless Steel Appliance Plus a Breakfast Nook overlooking the Pool. Off of the Kitchen is the family Room with Built Ins & Sliding Glass Doors to the Pool. Love the Closet Space in this home.. 5 Walk In Closets ! Master Suite has 2 of those Closets Plus Double Sinks with Tall Cabinets & Walk In Shower. Laundry has One of those Walk In Closets Too with Laundry Tub. Guest Bathroom goes out to the Pool & offers a Tub/Shower Combo. 2017 AC. Hurricane Covers over the Bedroom Windows & SHUTTERS for the Sliders. This home is located in a Very Nice Area of Royal Highlands off of Nightwalker & SR 50 for Easy Quick Access to HWY 19 or the Suncoast Parkway which goes to the Tampa Area. SR 50 offers Stores, Theaters, Groceries & Restaurants.
This property is off market, which means it's not currently listed for sale or rent on Zillow. This may be different from what's available on other websites or public sources.



