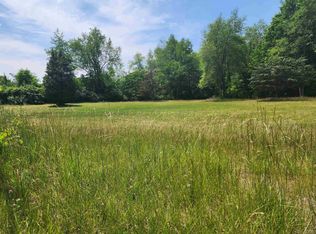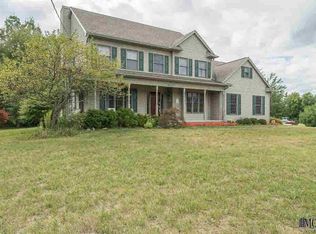Sold for $578,000
$578,000
8092 Summerfield Rd, Petersburg, MI 49270
3beds
3,250sqft
Single Family Residence
Built in 1961
5.2 Acres Lot
$-- Zestimate®
$178/sqft
$2,136 Estimated rent
Home value
Not available
Estimated sales range
Not available
$2,136/mo
Zestimate® history
Loading...
Owner options
Explore your selling options
What's special
Beautiful 3 BD/2BA ranch with so much to offer on over 5 acres in Petersburg! So many updates its hard to list them all. Master suite includes walk in closet and tile shower. Updated flooring, huge kitchen with granite countertops, in ground pool with stone ledge built all around, awesome pavilion with stone bar, with grill, fridge, electric, fan, speakers and awesome glazed concrete counter... Whole house natural gas generator, huge heated pole barn with addition on back perfect for storing any of your toys. Paradise for chickens with custom built insulated buildings and 38x100 flight pen... its a palace for chickens, goats, turkeys, etc. Beautiful fire pit to lounge around with family and friends. Perfect home and property for entertaining as many people as you please. Roof replaced on home in 2015 and barn in 2019. With stone, brick and LP smart siding that require very little to no maintenance. Nice basement that has finished walls. So much to offer its hard to list them all, this one wont last long so make your appointment soon.
Zillow last checked: 8 hours ago
Listing updated: September 05, 2025 at 11:03am
Listed by:
Ben Manley 734-497-8249,
The Danberry Company - Temperance
Bought with:
Ben Manley, 6501389062
The Danberry Company - Temperance
Source: MiRealSource,MLS#: 50184508 Originating MLS: Southeastern Border Association of REALTORS
Originating MLS: Southeastern Border Association of REALTORS
Facts & features
Interior
Bedrooms & bathrooms
- Bedrooms: 3
- Bathrooms: 2
- Full bathrooms: 2
- Main level bathrooms: 2
- Main level bedrooms: 3
Bedroom 1
- Level: Main
- Area: 168
- Dimensions: 14 x 12
Bedroom 2
- Level: Main
- Area: 143
- Dimensions: 13 x 11
Bedroom 3
- Level: Main
- Area: 196
- Dimensions: 14 x 14
Bathroom 1
- Level: Main
Bathroom 2
- Level: Main
Dining room
- Level: Main
- Area: 130
- Dimensions: 13 x 10
Family room
- Level: Main
- Area: 300
- Dimensions: 20 x 15
Kitchen
- Level: Main
- Area: 260
- Dimensions: 20 x 13
Living room
- Level: Main
- Area: 312
- Dimensions: 24 x 13
Heating
- Forced Air, Natural Gas
Cooling
- Central Air
Appliances
- Laundry: Main Level
Features
- Basement: Crawl Space
- Has fireplace: No
Interior area
- Total structure area: 3,668
- Total interior livable area: 3,250 sqft
- Finished area above ground: 2,450
- Finished area below ground: 800
Property
Parking
- Total spaces: 2
- Parking features: Attached
- Attached garage spaces: 2
Features
- Levels: One
- Stories: 1
- Frontage type: Road
- Frontage length: 220
Lot
- Size: 5.20 Acres
- Dimensions: 220 x 1159
- Features: Rural
Details
- Additional structures: Gazebo, Barn(s), Corral(s), Pole Barn
- Parcel number: 14 136 021 00
- Special conditions: Private
Construction
Type & style
- Home type: SingleFamily
- Architectural style: Ranch
- Property subtype: Single Family Residence
Materials
- Brick, Stone, Vinyl Siding
- Foundation: Basement
Condition
- Year built: 1961
Utilities & green energy
- Sewer: Septic Tank
- Water: Private Well
Community & neighborhood
Location
- Region: Petersburg
- Subdivision: None
Other
Other facts
- Listing agreement: Exclusive Right To Sell
- Listing terms: Cash,Conventional,FHA,VA Loan
Price history
| Date | Event | Price |
|---|---|---|
| 9/5/2025 | Sold | $578,000+10.1%$178/sqft |
Source: | ||
| 8/10/2025 | Pending sale | $525,000$162/sqft |
Source: | ||
| 8/7/2025 | Listed for sale | $525,000+228.1%$162/sqft |
Source: | ||
| 6/5/2025 | Sold | $160,000+78%$49/sqft |
Source: Public Record Report a problem | ||
| 5/12/2014 | Sold | $89,900$28/sqft |
Source: | ||
Public tax history
| Year | Property taxes | Tax assessment |
|---|---|---|
| 2025 | $3,591 +3% | $178,200 +3.4% |
| 2024 | $3,485 +4.8% | $172,400 +15.3% |
| 2023 | $3,327 +5.6% | $149,500 +14.6% |
Find assessor info on the county website
Neighborhood: 49270
Nearby schools
GreatSchools rating
- 6/10Summerfield Elementary SchoolGrades: PK-6Distance: 5.2 mi
- 7/10Summerfield Junior/Senior High SchoolGrades: 7-12Distance: 5.4 mi
Schools provided by the listing agent
- District: Summerfield School District
Source: MiRealSource. This data may not be complete. We recommend contacting the local school district to confirm school assignments for this home.
Get pre-qualified for a loan
At Zillow Home Loans, we can pre-qualify you in as little as 5 minutes with no impact to your credit score.An equal housing lender. NMLS #10287.

